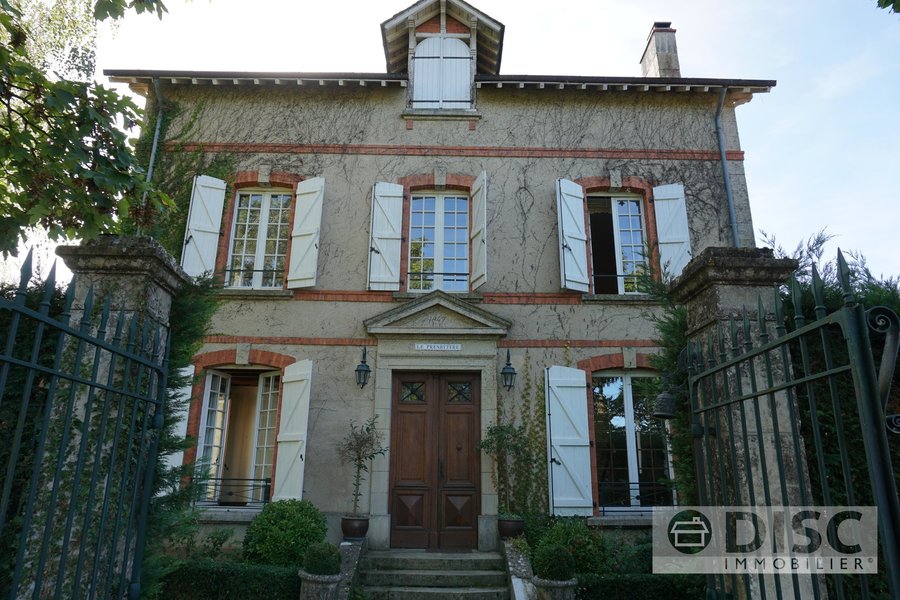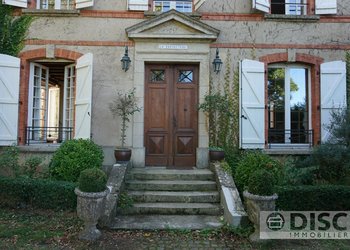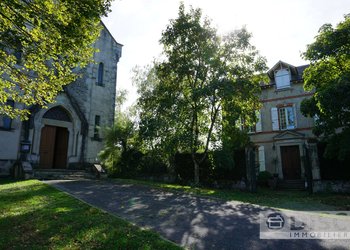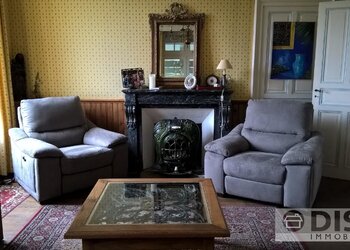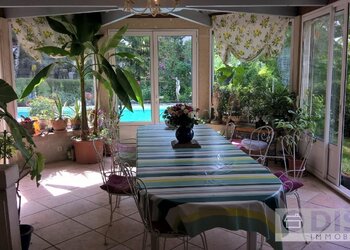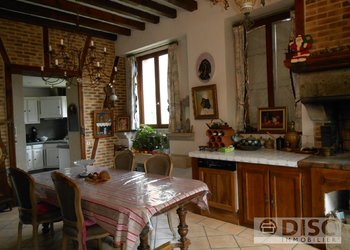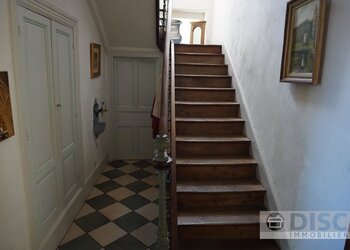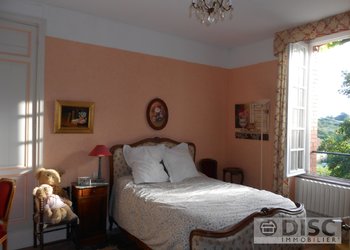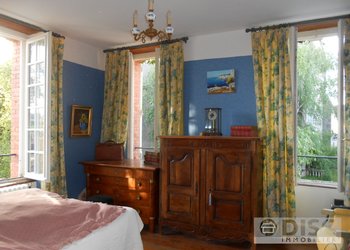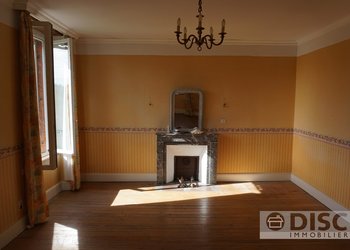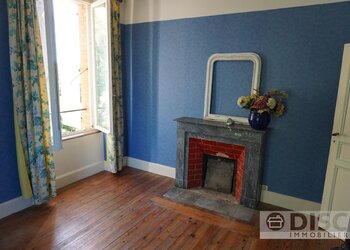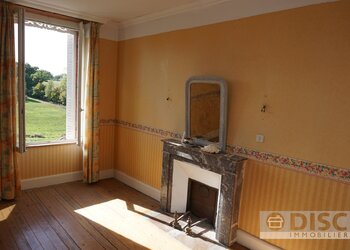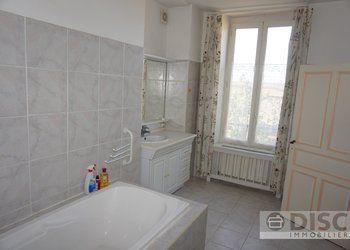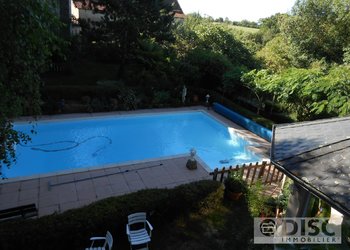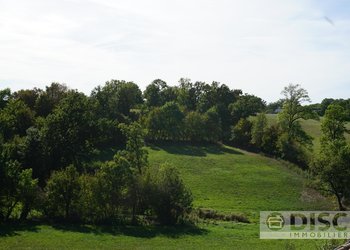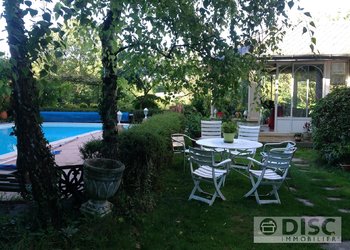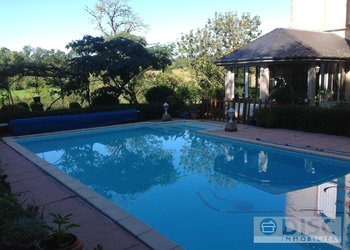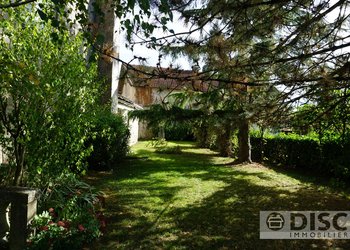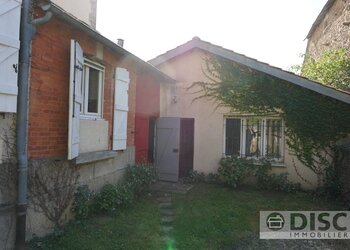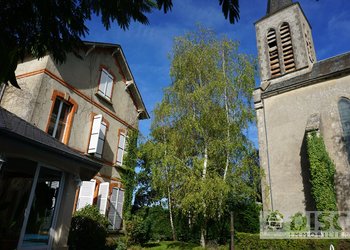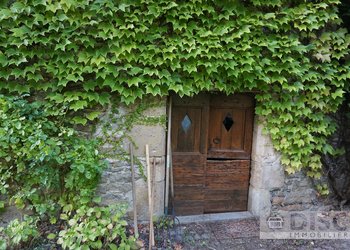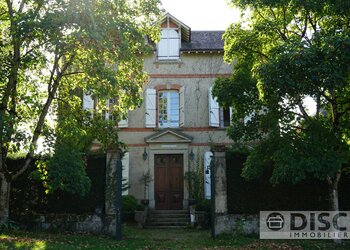Cookie policy
This website uses cookies. If you continue browsing, you give For sale in France permission to use these cookies. Attention, blocking certain cookies prevents the correct functioning of this website.
Warning: This ad has not been published.
Characteristic presbytery with garden and pool.
This characteristic house is located, as usual with a presbytery, next to the church. The building dates from 1847 and consists of a ground floor, first floor and second floor. In addition, there is a two-storey house and behind the house there is a large workshop. The property is situated in a beautiful garden with swimming pool, several terraces and beautiful views.
Through a few steps and a monumental door, one enters to the hall with an authentic tiled floor. At the back of the hall there is a beautiful staircase to the first floor. To the left of the hall there is an office with parquet flooring, paneling and a chimney. It is a bright room because there are three large windows. To the right of the hall is the dining room. Here is a large fireplace with a Polyflam recessed system. There is also an authentic sink here. The current kitchen is located behind the dining room. From the dining room, the kitchen and the hall you can access the salon. Here is also a fireplace and beautiful parquet flooring. Next to the living room, towards the garden, there is a spacious veranda. This is equipped with a heat pump. Under the dining room there is a vaulted wine cellar. This is accessible via a hatch in the dining room or a staircase on the outside.
On the first floor is a spacious landing, three spacious bedrooms, bathroom with toilet, sink and bath and a smaller room that serves as an office.
The staircase leads to the top floor. This has the same layout as the first floor. This floor is insulated, has new windows but needs to be finished. The work is limited to installing a bathroom, finishing and decoration.
Diagonally behind the house there is a utility room with the central heating boiler for the central heating on oil. Behind the utility is a very large workshop with an attic above it.
At the front there is a small house. This house consists of the ground floor (garage) and the first floor. On the street side, this house has its own entrance and has previously served as a painting studio.
The garden is next to the house and the church. In the garden are old trees and there is a large swimming pool. The pool is equipped with a "cartridge" filter system.
The house is located next to the church. This church is used a few times a year and there are no other shops or facilities in the village. At 13 km is the town of Villefranche de Rouergue with all necessary amenities such as hospital, supermarkets, train station and so on.
Through a few steps and a monumental door, one enters to the hall with an authentic tiled floor. At the back of the hall there is a beautiful staircase to the first floor. To the left of the hall there is an office with parquet flooring, paneling and a chimney. It is a bright room because there are three large windows. To the right of the hall is the dining room. Here is a large fireplace with a Polyflam recessed system. There is also an authentic sink here. The current kitchen is located behind the dining room. From the dining room, the kitchen and the hall you can access the salon. Here is also a fireplace and beautiful parquet flooring. Next to the living room, towards the garden, there is a spacious veranda. This is equipped with a heat pump. Under the dining room there is a vaulted wine cellar. This is accessible via a hatch in the dining room or a staircase on the outside.
On the first floor is a spacious landing, three spacious bedrooms, bathroom with toilet, sink and bath and a smaller room that serves as an office.
The staircase leads to the top floor. This has the same layout as the first floor. This floor is insulated, has new windows but needs to be finished. The work is limited to installing a bathroom, finishing and decoration.
Diagonally behind the house there is a utility room with the central heating boiler for the central heating on oil. Behind the utility is a very large workshop with an attic above it.
At the front there is a small house. This house consists of the ground floor (garage) and the first floor. On the street side, this house has its own entrance and has previously served as a painting studio.
The garden is next to the house and the church. In the garden are old trees and there is a large swimming pool. The pool is equipped with a "cartridge" filter system.
The house is located next to the church. This church is used a few times a year and there are no other shops or facilities in the village. At 13 km is the town of Villefranche de Rouergue with all necessary amenities such as hospital, supermarkets, train station and so on.
Read more

