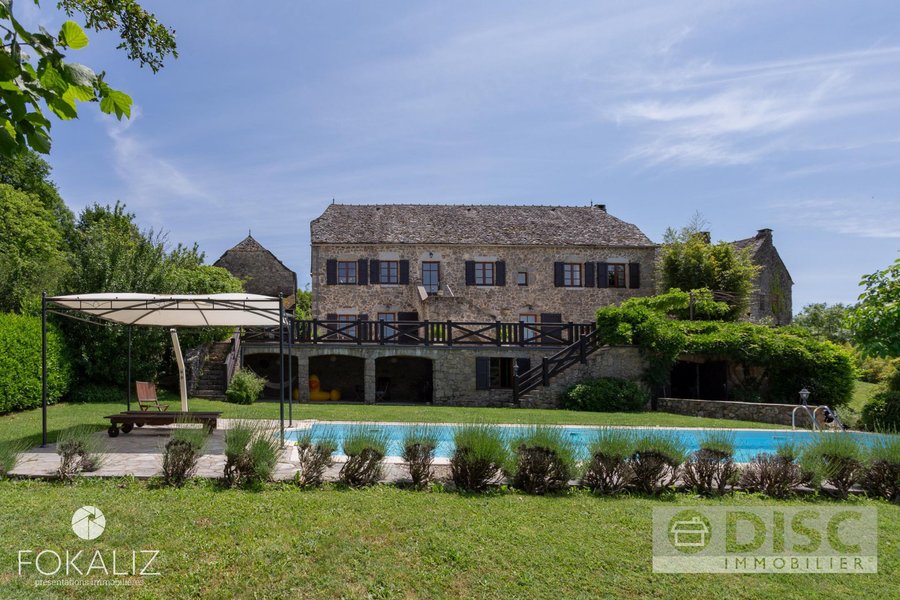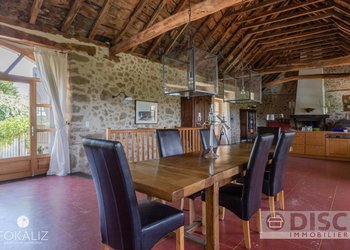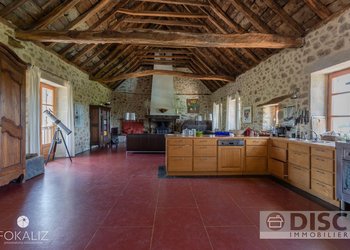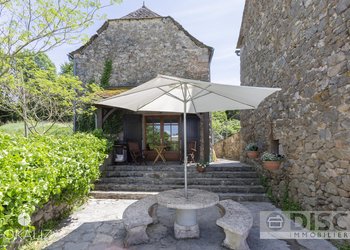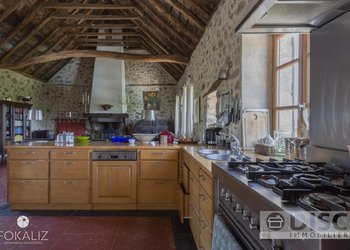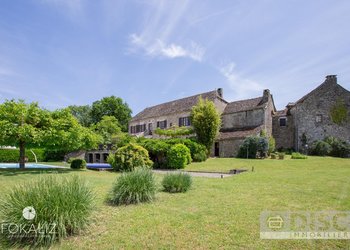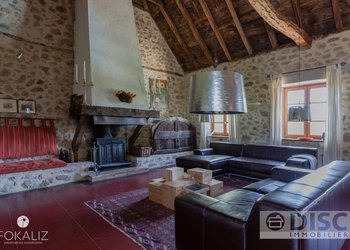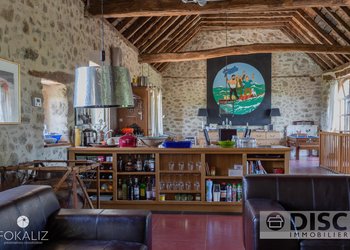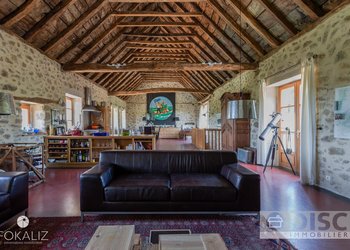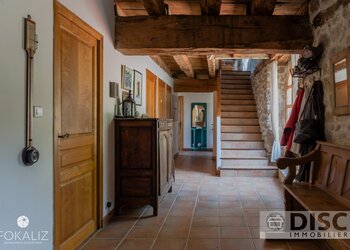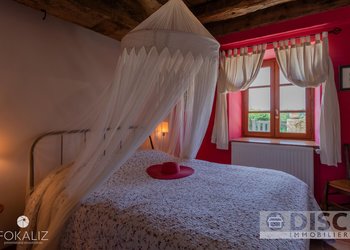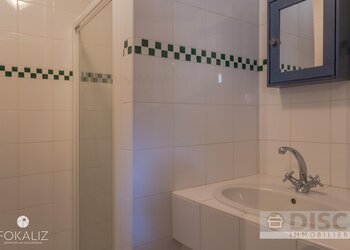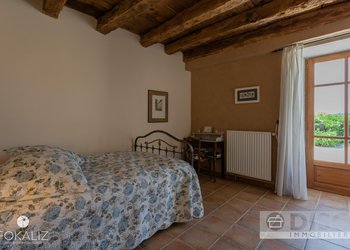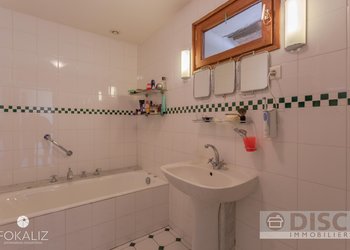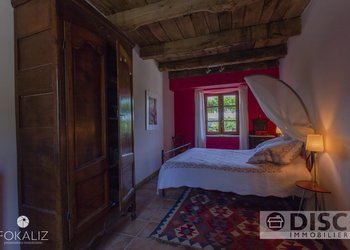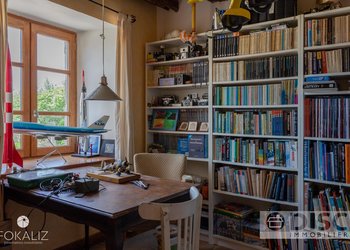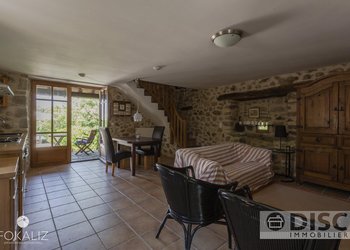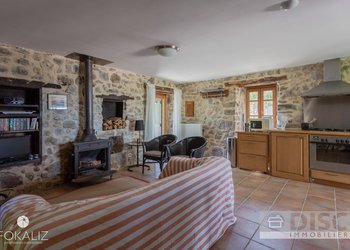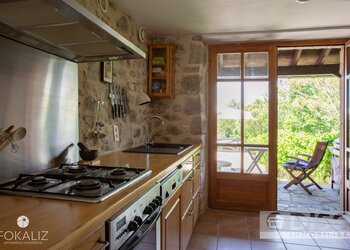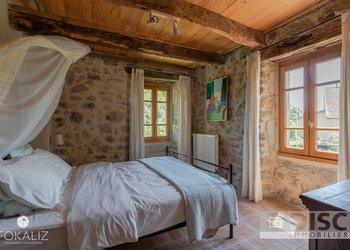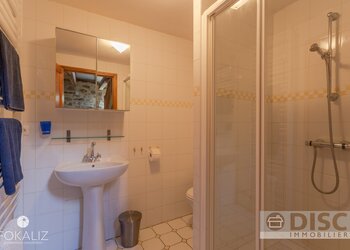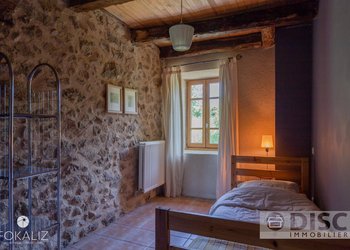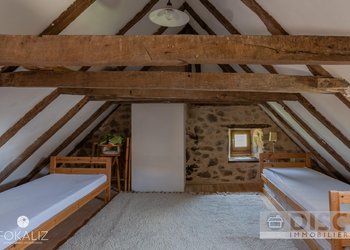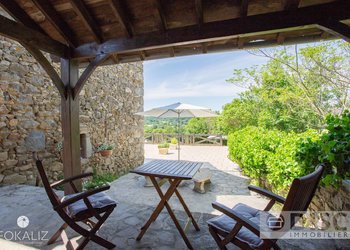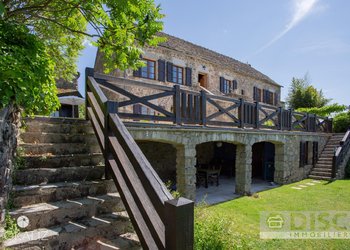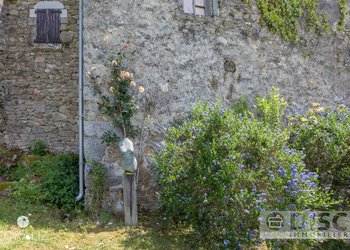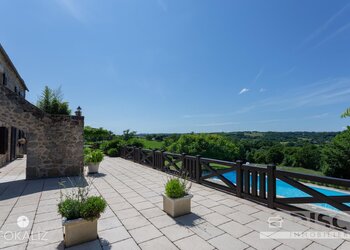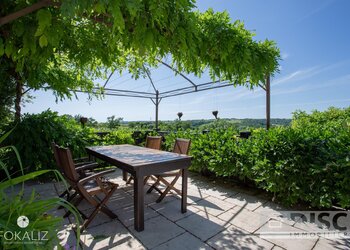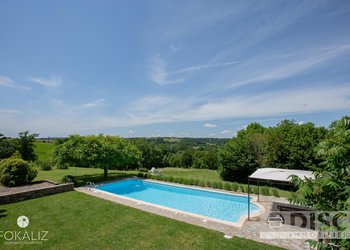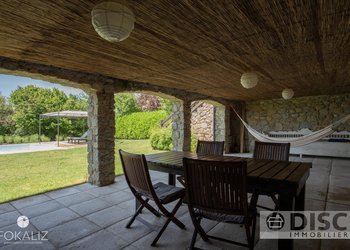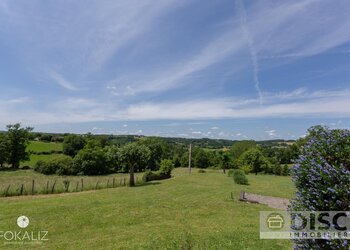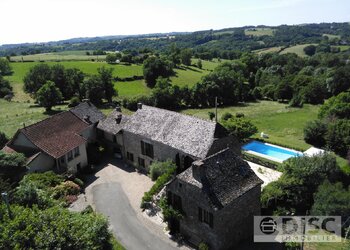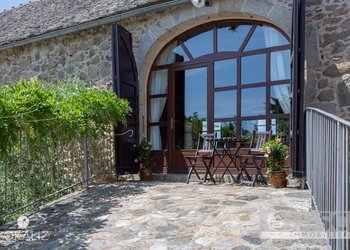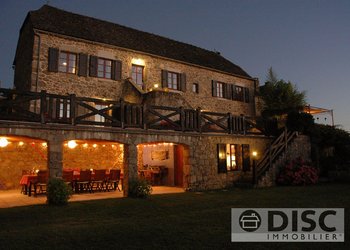Cookie policy
This website uses cookies. If you continue browsing, you give For sale in France permission to use these cookies. Attention, blocking certain cookies prevents the correct functioning of this website.
Warning: This ad has not been published.
Splendid granite-built property comprising main house, gite and pool. Fantastic views.
The main house and the separate guest-accommodation frame a courtyard. Each has its privacy. The former byre and farmhouse have been renovated with big taste and in very qualitative way.
The ground floor was formerly a byre. Now it comprises a wide hallway serving 5 bedrooms, one of which has direct access onto a terrace. There are also two WCs, a bathroom with shower and washbasin, and a second bathroom with tub, shower and washbasin plus a built-in closet. The hall also leads on to the terrace and has stairs up to the converted loft.
Exposed beams and granite walls give a certain splendor to this floor.
The loft-conversion has resulted in a bright and airy space of 110m², with handsome exposed beams. It is divided into three: dining-room, open kitchen and main room with fireplace. The high ceiling makes this storey seem very spacious. There is underfloor heating as well as radiators which perfectly warm the space.
The 40m² garage is off the courtyard and can accommodate two vehicles with a total size of 40m². Under the terrace there is another large garage space.
The handsome traditional slate rooves of the main house and guest accommodation have been recently renovated and totally insulated.
The guest accommodation is completely separate and has 3 bedrooms covering 96m² and covers 96 m². It disposes of central heating in all rooms. The living-room has an entrance from the courtyard, has a Godin wood-burning stove, and French windows leading on to a private terrace at the rear. The first floor has 2 bedrooms and a bathroom with shower, washbasin and WC. The second floor has a large room measuring 30m² currently serving as a children's bedroom.
Shutters and doors have recently been replaced, and windows double-glazed. The roof has been insulated.
As an extra option there is a house for sale for renovation. This cottage is not included in the price but is owned by the same owner.
This third building is empty and uninhabited and stands on the courtyard.
The pool measures 5 x 12 metres and has steps down into the shallow end (120 cms). The other end is 180 cms deep this makes good swimming and diving possible. The pool also has impressive views over the surrounding countryside. It has a filter system on salt, so no chloride is involved in cleaning the pool.
Around the house is a well-appointed garden. Near the pool is a covered terrace (86m²) which serves a summer kitchen and has a shower and washbasin.
The property covers 2.32 hectares (over five and a half acres) comprising small groves and meadow. There are several springs which make the property ideal for horses.
The property occupies a commanding position and very private position at the end of a little cul-de-sac. The village of Saint-André-de-Najac is within walking distance (5 minutes).
All the buildings command splendid views over the surrounding countryside, as well as dramatic sunsets.
The ground floor was formerly a byre. Now it comprises a wide hallway serving 5 bedrooms, one of which has direct access onto a terrace. There are also two WCs, a bathroom with shower and washbasin, and a second bathroom with tub, shower and washbasin plus a built-in closet. The hall also leads on to the terrace and has stairs up to the converted loft.
Exposed beams and granite walls give a certain splendor to this floor.
The loft-conversion has resulted in a bright and airy space of 110m², with handsome exposed beams. It is divided into three: dining-room, open kitchen and main room with fireplace. The high ceiling makes this storey seem very spacious. There is underfloor heating as well as radiators which perfectly warm the space.
The 40m² garage is off the courtyard and can accommodate two vehicles with a total size of 40m². Under the terrace there is another large garage space.
The handsome traditional slate rooves of the main house and guest accommodation have been recently renovated and totally insulated.
The guest accommodation is completely separate and has 3 bedrooms covering 96m² and covers 96 m². It disposes of central heating in all rooms. The living-room has an entrance from the courtyard, has a Godin wood-burning stove, and French windows leading on to a private terrace at the rear. The first floor has 2 bedrooms and a bathroom with shower, washbasin and WC. The second floor has a large room measuring 30m² currently serving as a children's bedroom.
Shutters and doors have recently been replaced, and windows double-glazed. The roof has been insulated.
As an extra option there is a house for sale for renovation. This cottage is not included in the price but is owned by the same owner.
This third building is empty and uninhabited and stands on the courtyard.
The pool measures 5 x 12 metres and has steps down into the shallow end (120 cms). The other end is 180 cms deep this makes good swimming and diving possible. The pool also has impressive views over the surrounding countryside. It has a filter system on salt, so no chloride is involved in cleaning the pool.
Around the house is a well-appointed garden. Near the pool is a covered terrace (86m²) which serves a summer kitchen and has a shower and washbasin.
The property covers 2.32 hectares (over five and a half acres) comprising small groves and meadow. There are several springs which make the property ideal for horses.
The property occupies a commanding position and very private position at the end of a little cul-de-sac. The village of Saint-André-de-Najac is within walking distance (5 minutes).
All the buildings command splendid views over the surrounding countryside, as well as dramatic sunsets.
Read more

