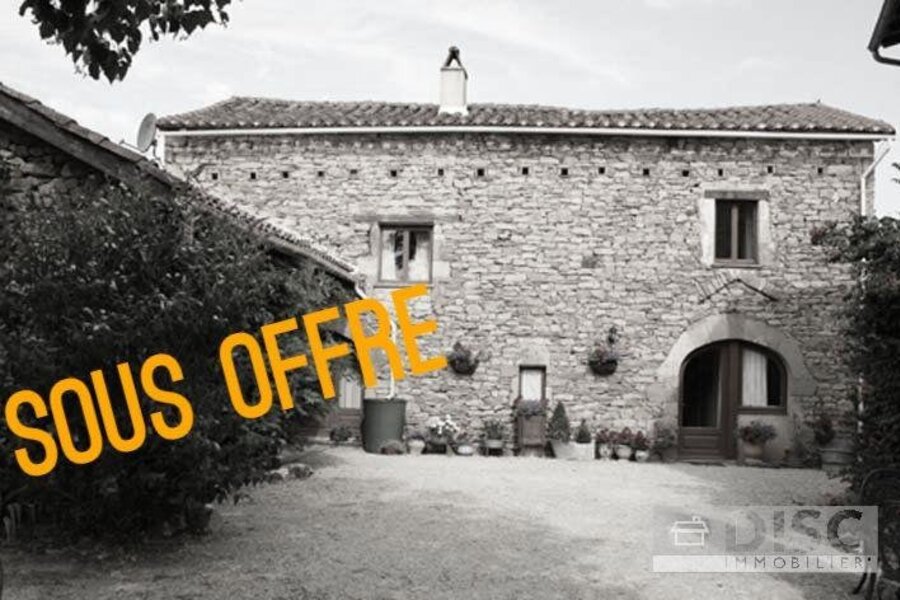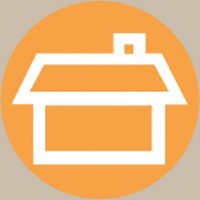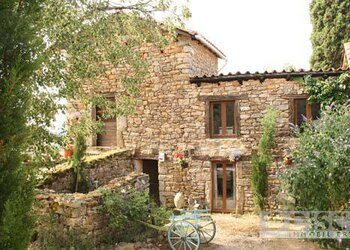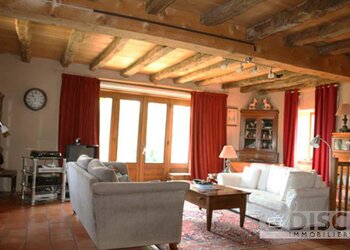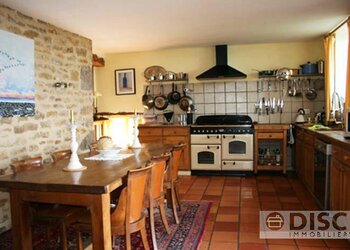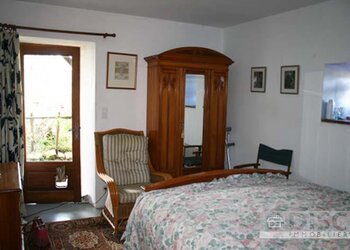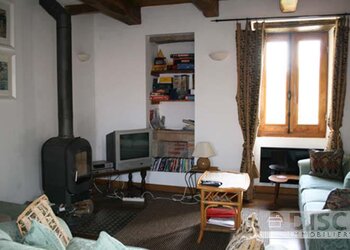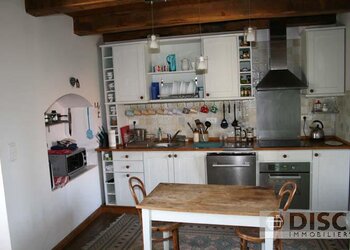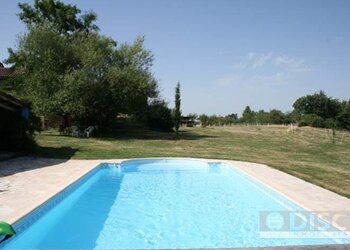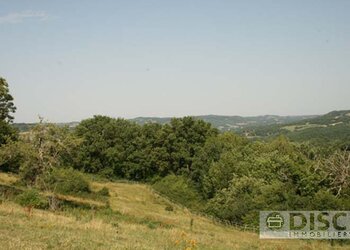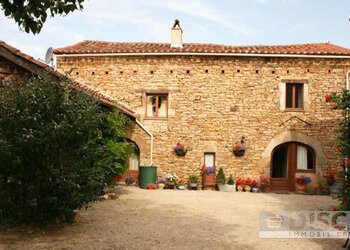Cookie policy
This website uses cookies. If you continue browsing, you give For sale in France permission to use these cookies. Attention, blocking certain cookies prevents the correct functioning of this website.
Warning: This ad has not been published.
Outstanding 6 bedroom property
Location :
Tarn et Garonne, S. W. France ~ enjoying a gloriously elevated setting with outstanding views over beautiful countryside. 6kms from a village with shops and services and within 20kms of historic Najac, St Antonin Noble Val and Cordes sur Ciel. Toulouse and the International airport can be reached in 80 minutes
Summary :
Features : pool, outbuildings, central heating, stables
Condition : Restored
Bedrooms : 6
Bathrooms : 5
Accommodation :
- Double Gateway Entrance to a Central Courtyard around which lie the two stone built restored houses, the massive open barn and a cottage with on-going potential.
- THE MAIN HOUSE enjoys full under-floor central heating on both floors as well as complete double glazing.
- ON THE FIRST FLOOR
- Superb and Spacious Main Living Room (6.7m x 6.6m) enjoying the glorious views from the rear windows, high beamed ceiling, dressed stone wall features, tiled floor and recessed fireplace with wood burning stove included. Stone archway through to
- An Excellent Dining Kitchen (6.6m x 4m) with glazed door to the exterior dining terrace, dressed stone feature to main wall, tiled floor, range of base cupboard units including twin bowl sink unit, tiled worktops and surrounds, “Falcon” cooking range with extractor canopy and built-in dishwasher.
- THE GROUND FLOOR ACCOMMODATION comprises stone archway with front door access to an entrance hall off which lead:
- Bedroom No. 1 (3.6m x 3.5m) with tiled floor and Ensuite Shower Room having large shower, washbasin, WC and heated towel rail.
- Bedroom No. 2 (4m x 3.47m) with part glazed door to the external covered terrace.
- Bedroom No. 3 (4m x 3m) with stone archway and glazed door to the open barn.
- Modern Bathroom with mainly fully tiled walls, panelled bath with full height shower, pedestal washbasin, tiled floor and heated towel rail.
- Separate WC mainly tiled.
- Store Room with central heating boiler and water heater installed.
- THE SECOND HOUSE~ has been completely restored with electric radiators and double glazing throughout, comprising: External stone staircase to the FIRST FLOOR with
- Open-Plan Sitting Room / Dining Area and Fitted Kitchen ~ The Sitting Room / Dining Room (6mx 3.82m) with high beamed ceiling, timber floor, wood burning stove and dressed stonework features.
- Breakfast Kitchen (3.6m x 3.3m) with full range of base cupboard units and wall cupboards. Also stainless steel sink unit, 4 ring induction hob, electric cooker, extractor canopy and dishwasher. Double glazed door to Large External Dining Terrace with the great views.
- Handsome Staircase to GROUND FLOOR HALLWAY off which lead:
- Double Bedroom No. 1 (3.6m x 3m) with tiled floor and beamed ceiling.
- Well-Fitted En-Suite Shower Room with tiled shower compartment, washbasin, WC, tiled floor and heated towel rail.
- Double Bedroom No. 2 (3.5m x 3.2m) with beamed ceiling and tiled floor.
- En-Suite Shower Room with tiled shower, washbasin, WC, tiled floor and heated towel rail. Also door to the exterior.
- Staircase from the living room area to
- Upper Floor Spacious Bed / Sitting Room (7.25m x 5.55m max) for 2/3 beds, open to full roof height with exposed beams, parquet floor, velux and other windows.
- En-Suite Bathroom with panelled bath, pedestal washbasin, WC and heated towel rail.
- THE THIRD STONE-BUILT HOUSE/ PIGEONNIER ~ has a Ground Floor Shower and WC and plenty of additional rooms to create an ideal guardian’s ‘apartment’ or ‘teenage den’.
- The very spacious Open-Fronted Barn (7.8m x 6.4m) offers comfortable and shaded sitting / drinking space in the summer and garaging in the winter. (N.B. Half the Barn could be integrated to the main house to create a splendid ground floor sitting room / bedroom suite.
Outside :
- The Grounds extend to approximately 1.35 hectares of land, ideal for horse/donkey grazing and having two stables.
- The Garden Areas include a salt-water treatment 9m x 4m Swimming Pool with electric cover and stunning views. There is a children’s play area and large games areas. Behind the main house is a hard standing which has been used as a stage for musical events – the westward views giving amazing sunsets.
- There is a hard driveway and parking area by the second house, with a small garden shed. Pool house and storage for garden machines. To the pool side is a Covered Sitting Out Area.
- The main house has a small walled garden planted with fruit trees and flower beds, completely enclosed by sheep fencing which with walls to the yard, gives a completely enclosed area for dogs or small children.
Tarn et Garonne, S. W. France ~ enjoying a gloriously elevated setting with outstanding views over beautiful countryside. 6kms from a village with shops and services and within 20kms of historic Najac, St Antonin Noble Val and Cordes sur Ciel. Toulouse and the International airport can be reached in 80 minutes
Summary :
Features : pool, outbuildings, central heating, stables
Condition : Restored
Bedrooms : 6
Bathrooms : 5
Accommodation :
- Double Gateway Entrance to a Central Courtyard around which lie the two stone built restored houses, the massive open barn and a cottage with on-going potential.
- THE MAIN HOUSE enjoys full under-floor central heating on both floors as well as complete double glazing.
- ON THE FIRST FLOOR
- Superb and Spacious Main Living Room (6.7m x 6.6m) enjoying the glorious views from the rear windows, high beamed ceiling, dressed stone wall features, tiled floor and recessed fireplace with wood burning stove included. Stone archway through to
- An Excellent Dining Kitchen (6.6m x 4m) with glazed door to the exterior dining terrace, dressed stone feature to main wall, tiled floor, range of base cupboard units including twin bowl sink unit, tiled worktops and surrounds, “Falcon” cooking range with extractor canopy and built-in dishwasher.
- THE GROUND FLOOR ACCOMMODATION comprises stone archway with front door access to an entrance hall off which lead:
- Bedroom No. 1 (3.6m x 3.5m) with tiled floor and Ensuite Shower Room having large shower, washbasin, WC and heated towel rail.
- Bedroom No. 2 (4m x 3.47m) with part glazed door to the external covered terrace.
- Bedroom No. 3 (4m x 3m) with stone archway and glazed door to the open barn.
- Modern Bathroom with mainly fully tiled walls, panelled bath with full height shower, pedestal washbasin, tiled floor and heated towel rail.
- Separate WC mainly tiled.
- Store Room with central heating boiler and water heater installed.
- THE SECOND HOUSE~ has been completely restored with electric radiators and double glazing throughout, comprising: External stone staircase to the FIRST FLOOR with
- Open-Plan Sitting Room / Dining Area and Fitted Kitchen ~ The Sitting Room / Dining Room (6mx 3.82m) with high beamed ceiling, timber floor, wood burning stove and dressed stonework features.
- Breakfast Kitchen (3.6m x 3.3m) with full range of base cupboard units and wall cupboards. Also stainless steel sink unit, 4 ring induction hob, electric cooker, extractor canopy and dishwasher. Double glazed door to Large External Dining Terrace with the great views.
- Handsome Staircase to GROUND FLOOR HALLWAY off which lead:
- Double Bedroom No. 1 (3.6m x 3m) with tiled floor and beamed ceiling.
- Well-Fitted En-Suite Shower Room with tiled shower compartment, washbasin, WC, tiled floor and heated towel rail.
- Double Bedroom No. 2 (3.5m x 3.2m) with beamed ceiling and tiled floor.
- En-Suite Shower Room with tiled shower, washbasin, WC, tiled floor and heated towel rail. Also door to the exterior.
- Staircase from the living room area to
- Upper Floor Spacious Bed / Sitting Room (7.25m x 5.55m max) for 2/3 beds, open to full roof height with exposed beams, parquet floor, velux and other windows.
- En-Suite Bathroom with panelled bath, pedestal washbasin, WC and heated towel rail.
- THE THIRD STONE-BUILT HOUSE/ PIGEONNIER ~ has a Ground Floor Shower and WC and plenty of additional rooms to create an ideal guardian’s ‘apartment’ or ‘teenage den’.
- The very spacious Open-Fronted Barn (7.8m x 6.4m) offers comfortable and shaded sitting / drinking space in the summer and garaging in the winter. (N.B. Half the Barn could be integrated to the main house to create a splendid ground floor sitting room / bedroom suite.
Outside :
- The Grounds extend to approximately 1.35 hectares of land, ideal for horse/donkey grazing and having two stables.
- The Garden Areas include a salt-water treatment 9m x 4m Swimming Pool with electric cover and stunning views. There is a children’s play area and large games areas. Behind the main house is a hard standing which has been used as a stage for musical events – the westward views giving amazing sunsets.
- There is a hard driveway and parking area by the second house, with a small garden shed. Pool house and storage for garden machines. To the pool side is a Covered Sitting Out Area.
- The main house has a small walled garden planted with fruit trees and flower beds, completely enclosed by sheep fencing which with walls to the yard, gives a completely enclosed area for dogs or small children.
Read more

