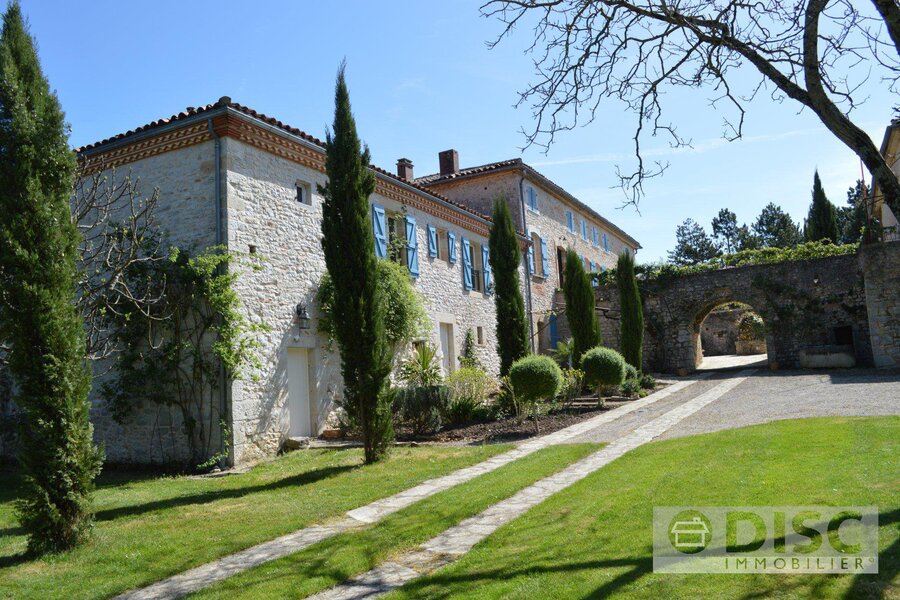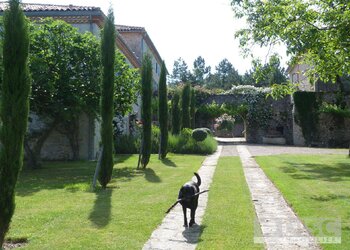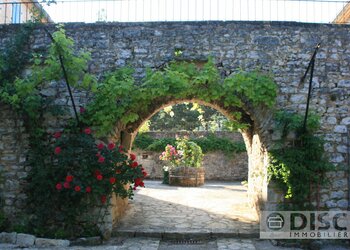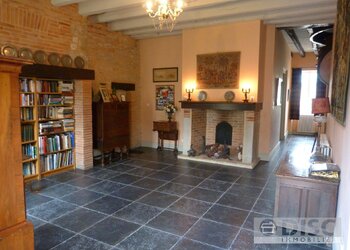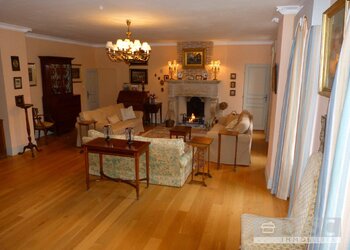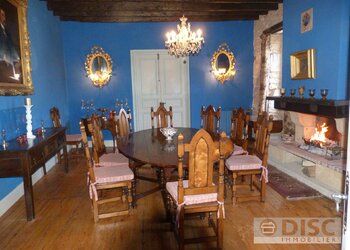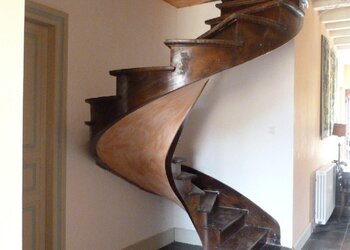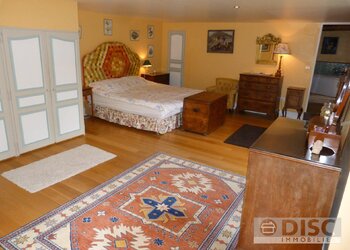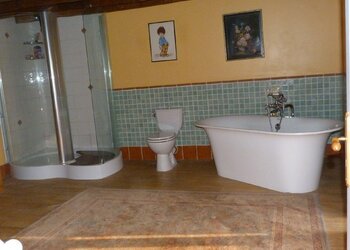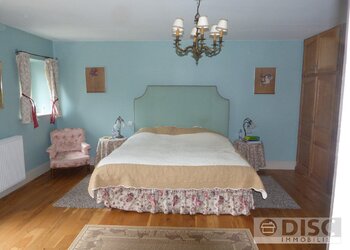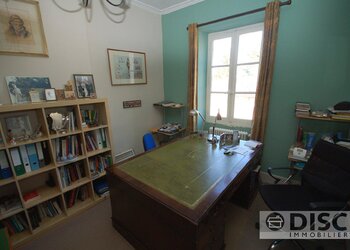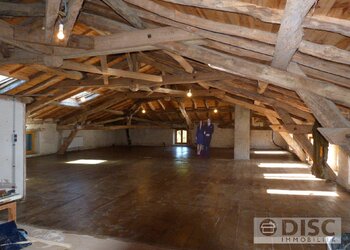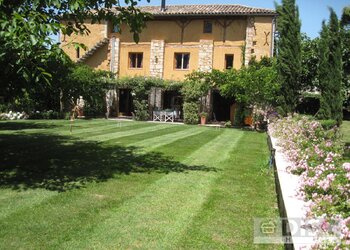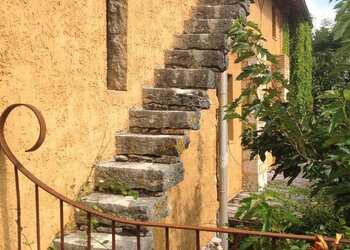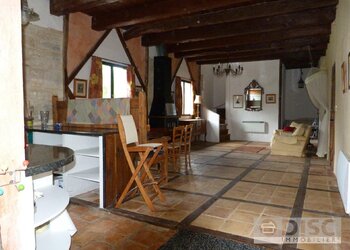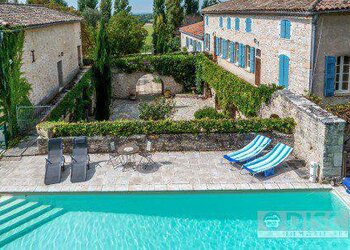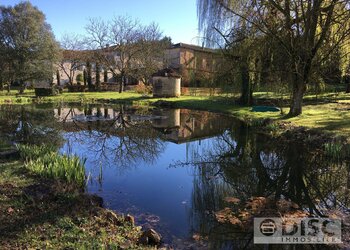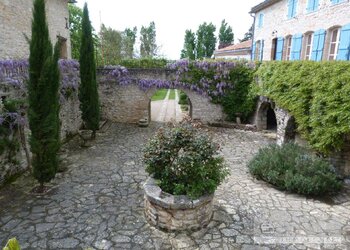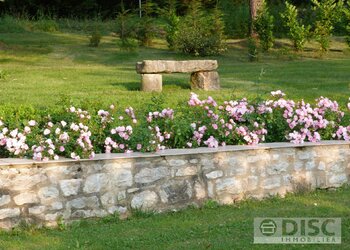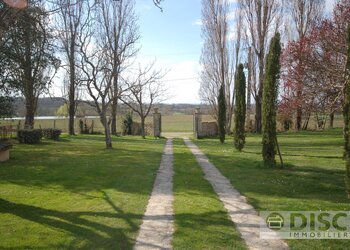Cookie policy
This website uses cookies. If you continue browsing, you give For sale in France permission to use these cookies. Attention, blocking certain cookies prevents the correct functioning of this website.
Warning: This ad has not been published.
Former convent with B&B completely renovated
The convent building includes a chapel as well as the dwelling and outhouses. Around them is a park with a pond. In the interior courtyard there is a pool.
Fine property, suitable also to incorporate gites or a B&B.
The property is in three parts: the main house (convent building), the former stables (now a B&B), and the former chapel which has also been converted to a B&B. A gallery links the convent and chapel buildings, which enclose a courtyard.
Main dwelling: the ground floor has a large kitchen measuring 65m² which opens into the courtyard. A staircase leads up to the first floor.
Beside the kitchen is the large (12 x 12m) garage. On the other side are a WC, a pantry, a workshop, games room and storage-rooms.
This is the main floor, reached by a staircase leading from the courtyard up to the gallery and the main entrance. A large hallway measuring 28m² with fireplace and bookshelves. The hall leads into the guest accommodation, and also into the 47m² lounge which is bright and has a handsome fireplace.
From the salon one can go to the dining room or (via a passageway) to the main bedroom (40m²) whose bathroom en suite has a tub, WC, shower and double washbasin.
The dining room (34m²) has a fireplasce, exposed beams and walls painted the traditional pale blue. There is access from it down to the kitchen on the ground floor, as well as into the hall.
This floor also has an office/syudy (17m²) and the staircase up to the loft.
In the hall is an old spiral staircase leading to the loft (225m²) which has yet to be developed. Its roof-beams are high enough to incorporate additional bedrooms. It has skylights and windows overlooking the courtyard.
Two garages and a parking area lie behind the property. The larger garage is below the guest accommodation and could be converted into lounge and kitchen to create an entirely independent house with 4 bedrooms.
The former chapel (at one time a tobacco-drying room) adjoins the courtyard, and is currently a completely independent guest-house. It has a large veranda which overlooks the park and pond. Access to the liunking gallery is on the first floor, where there is also a large drawing-room, an open kitchen, bathroom and access directly to the pool.
On the second floor there is a corridor leading to two bedrooms.
The pool is in the interior courtyard at first-floor level. It measures 11 by 6 metres and has a laser-activated alarm system.
The property occupies 13,368m², includes a fine park and a pond, and is fenced completely. The former convent building has two entrances front (with imposing doorway) and rear.
Another piece of land measuring 71 hecares (almost 170 acres) with orchards, 2 artificial lakes and woodland is also available for purchase.
Fine property, suitable also to incorporate gites or a B&B.
The property is in three parts: the main house (convent building), the former stables (now a B&B), and the former chapel which has also been converted to a B&B. A gallery links the convent and chapel buildings, which enclose a courtyard.
Main dwelling: the ground floor has a large kitchen measuring 65m² which opens into the courtyard. A staircase leads up to the first floor.
Beside the kitchen is the large (12 x 12m) garage. On the other side are a WC, a pantry, a workshop, games room and storage-rooms.
This is the main floor, reached by a staircase leading from the courtyard up to the gallery and the main entrance. A large hallway measuring 28m² with fireplace and bookshelves. The hall leads into the guest accommodation, and also into the 47m² lounge which is bright and has a handsome fireplace.
From the salon one can go to the dining room or (via a passageway) to the main bedroom (40m²) whose bathroom en suite has a tub, WC, shower and double washbasin.
The dining room (34m²) has a fireplasce, exposed beams and walls painted the traditional pale blue. There is access from it down to the kitchen on the ground floor, as well as into the hall.
This floor also has an office/syudy (17m²) and the staircase up to the loft.
In the hall is an old spiral staircase leading to the loft (225m²) which has yet to be developed. Its roof-beams are high enough to incorporate additional bedrooms. It has skylights and windows overlooking the courtyard.
Two garages and a parking area lie behind the property. The larger garage is below the guest accommodation and could be converted into lounge and kitchen to create an entirely independent house with 4 bedrooms.
The former chapel (at one time a tobacco-drying room) adjoins the courtyard, and is currently a completely independent guest-house. It has a large veranda which overlooks the park and pond. Access to the liunking gallery is on the first floor, where there is also a large drawing-room, an open kitchen, bathroom and access directly to the pool.
On the second floor there is a corridor leading to two bedrooms.
The pool is in the interior courtyard at first-floor level. It measures 11 by 6 metres and has a laser-activated alarm system.
The property occupies 13,368m², includes a fine park and a pond, and is fenced completely. The former convent building has two entrances front (with imposing doorway) and rear.
Another piece of land measuring 71 hecares (almost 170 acres) with orchards, 2 artificial lakes and woodland is also available for purchase.
Read more

