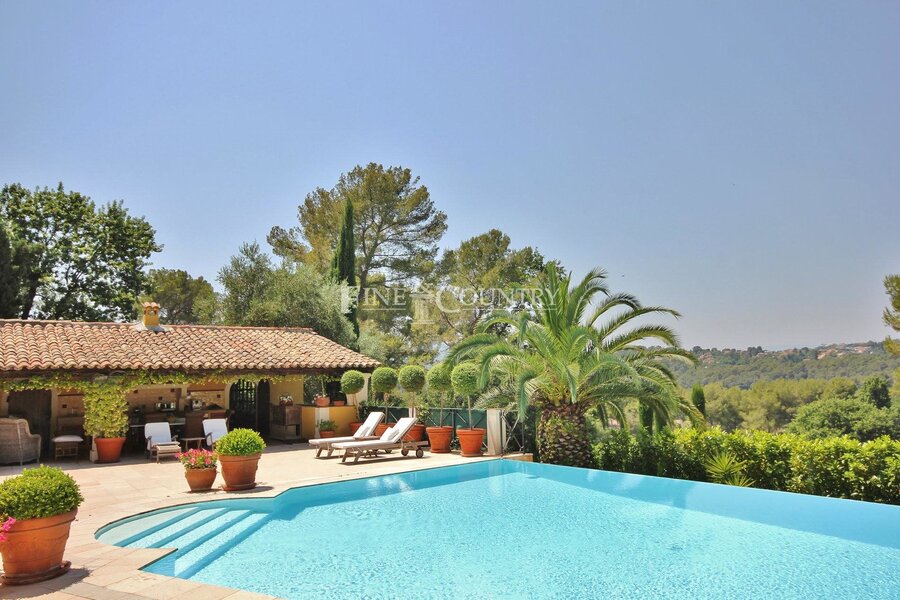Cookie policy
This website uses cookies. If you continue browsing, you give For sale in France permission to use these cookies. Attention, blocking certain cookies prevents the correct functioning of this website.
Warning: This ad has not been published.
Villa for sale Mougins
Ref: 012020-011 Villa for sale Mougins. This beautifully presented villa in a private estate comprises 3.5 hectares of land. The property itself has been built on a slight slope to the west giving the buildings splendid views of the golf course and the Clubhouse with direct access through a gate into the garden. The Main Villa - 165 m2 Comprises 3 bedrooms, the master bedroom on the 1st floor with dressing room and an oak parquet bathroom with bath and shower, and WC with bidet all in marble. There are two bedrooms on the ground floor with bathrooms, one with WC and bidet and the other just with WC, both in marble. The living room, with fireplace and fireplace, opens onto the dining room. The Kitchen was completely redone in 2008 with the Lacanche gas stove and original Provencal floor tiles with underfloor heating in all rooms. The guest house - 96m2 The guest house was also completely redone in 2008. It consists of two bedrooms with bathrooms and separate toilets. Both bedrooms are equipped with independent reversible air conditioning systems. The living room includes a comfortable sitting area, a fully equipped kitchen and a dining table for six people. It is equipped with a Lacanche gas cooker, a dishwasher, a large refrigerator, a washing machine and a dryer. The living area includes a sitting area, desk and full media closet. The saloon is equipped with a separate reversible air conditioning system. The guest house is covered with high quality oak planks 25 cm wide. All wet rooms are connected to an automatic ventilation system. The large terrace outside the main room includes a barbecue shelter, a dining table under a parasol and sun loungers. The terrace offers a splendid view of the golf course. The guest house has its own garden, a carport for two cars and a separate entrance. Barbecue area (32 m2) The barbecue area is located on the terrace facing the swimming pool and the main house. It consists of a fully equipped kitchen built into a 5m long stone plate with a stove plate and a gas grill. A storage room is connected, including an American fridge and ample storage space. The 32m2 office is located on the other side towards the access road to the south. It includes a 30m2 office with a golf/saddle room towards the guest house. Garage. A 60 m2 garage is located under the terrace surrounding the main house. Access is by stairs from the barbecue area. This allows for comfortable entry on the rare occasion of adverse weather conditions. It can serve up to 3 cars. A wine cellar is located in a separate room towards the garden. The Garden The gardens consist of three parts; (1) The facade of the property towards the golf course is a lawn of olive trees. (2) Below the main house towards the forest. This area is also grassed and includes some olive and palm trees. (3) Under the guesthouse. Includes a grassed area and a small private garden. The Forest The Forest is located between the garden of the main house and hole n°2 and the old access road to the golf club. It is a lovely addition to the property and features both old pines and oaks. It allows a unique opportunity for quiet and solemn walks, so rare on the Côte d'Azur.
Read more


