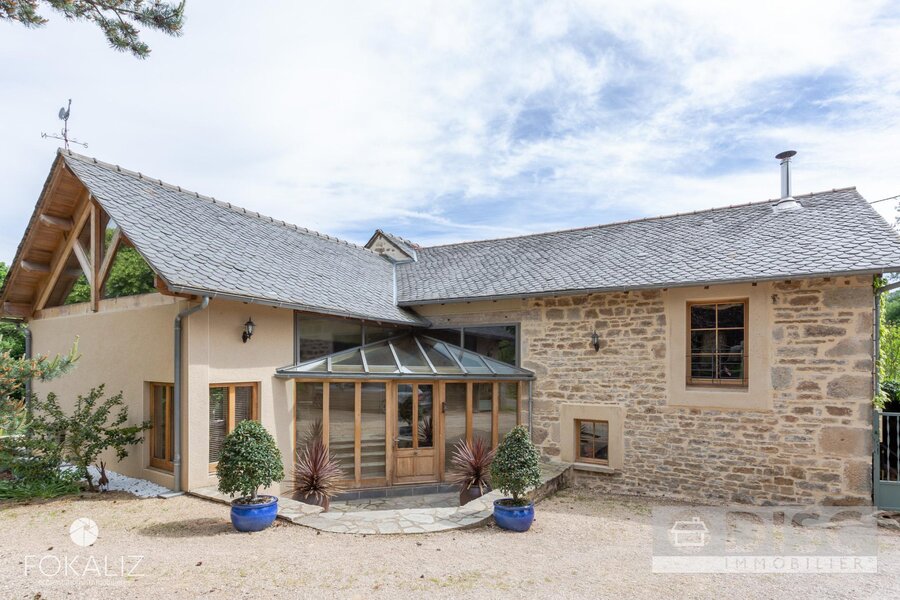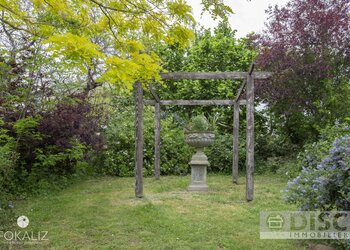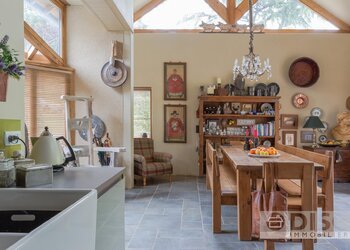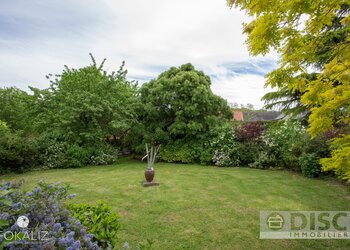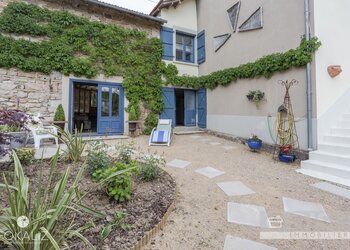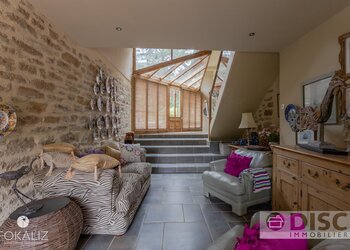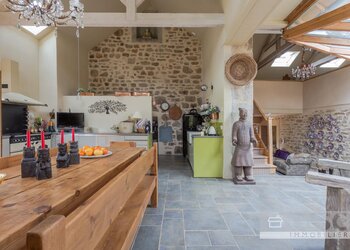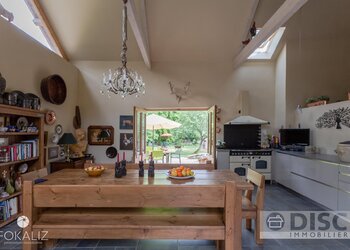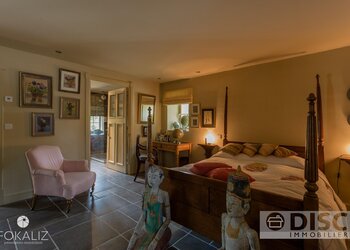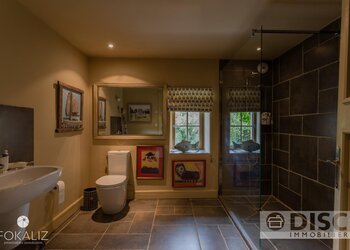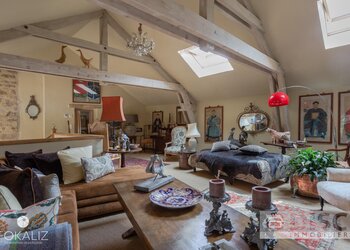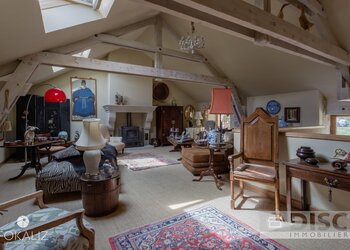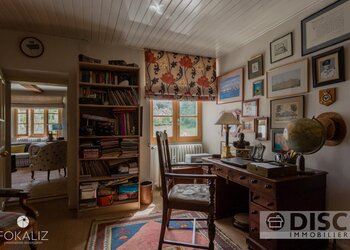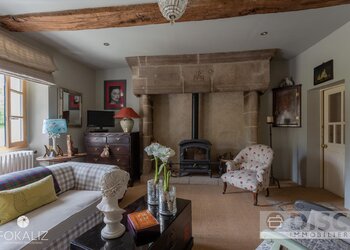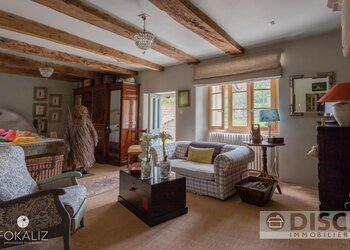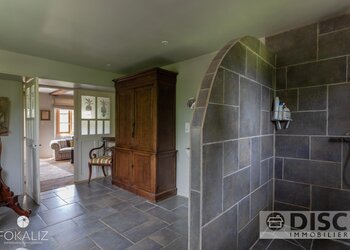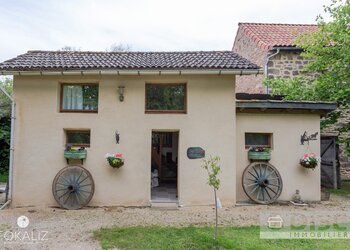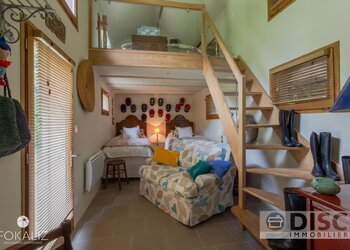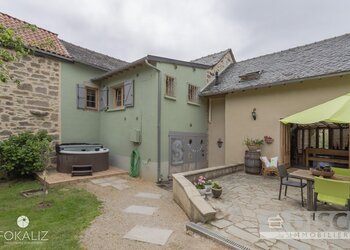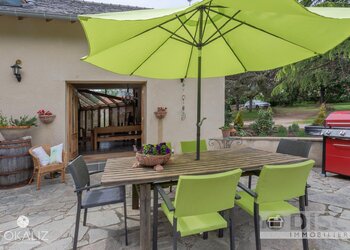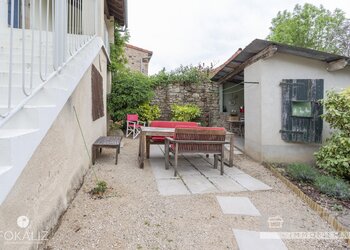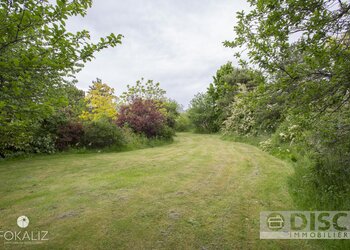Cookie policy
This website uses cookies. If you continue browsing, you give For sale in France permission to use these cookies. Attention, blocking certain cookies prevents the correct functioning of this website.
Warning: This ad has not been published.
AN OUTSTANDING RESIDENCE COMBINING WONDERFUL SPACE AND CHARM together with EXCEPTIONAL AND CREATIVE RESTORATION OF THE HIGHEST STANDARD
AN OUTSTANDING RESIDENCE COMBINING WONDERFUL SPACE AND CHARM
together with EXCEPTIONAL AND CREATIVE RESTORATION OF THE HIGHEST STANDARD
Only a personal visit to the property will reveal the great appeal that the property ensures but some of the excellent features include:
• Magnificent Main Living Room
• Superb Dining Room / Kitchen and Utility Room
• Charming Bedrooms with Luxury En-suite Facilities
• Handsome Library / Study
• Full Central Heating and Italian Tiled Ground Flooring
• Fully Restored Detached Annexe with 2 Beds & Fitted Shower Room
• Beautiful Landscaped Gardens
Location :
Tarn et Garonne, S.W. France – Set on the edge of a traditional hamlet amidst beautiful, private and landscaped grounds of almost half an acre. Within easy reach of the lively villages of Parisot and Najac and the main centre of Villefranche de Rouergue. Approximately 50 minutes drive to Rodez Airport.
Summary :
SEE OUR PDF PRINTABLE BROCHURE FOR MANY MORE IMAGES OF THIS LOVELY PROPERTY.
Features : attic, outbuildings, central heating
Condition : Restored
Bedrooms : 3
Bathrooms : 3
Accommodation :
- Triple, double glazed windows either side of the front door, with an overhead glazed roof open to
- A Magnificent Dining Room and Kitchen (7.57m x 7.87m) Open to full roof height with plenty of light and exposed beams. Italian tiled floor. Two double doors opening to the exterior dining terrace. Magnificent dressed stone walls at full ceiling height. Range of quality matching units including base cupboard units, two sections with twin white glazed deep sink, built-in dishwasher, large pull out drawers, formica worktops and a Falcon cooking range with twin ovens, grill, gas and electric hob and extractor canopy above.
- There is a walled partition, at the rear of which is an excellent storage area and steps down to
- A Spacious Laundry / Utility Room (4m x 4.13m) with tiled floor, power and electrics, wash basin. Central heating boiler and door to the exterior.
- Leading off the dining kitchen is an Attractive Salon / Hallway (6.4m x 3.56m) having recessed ceiling lighting, stone feature and glazed double doors to the rear terrace with paved sitting out areas.
- Small Inner Hallway with tiled floor and built-in cupboard with the hot water cylinder. Leading off is a
- Charming Double Bedroom (4.33m x 4.24m) with recessed ceiling lighting and windows to two sides.
- En-suite Luxury Shower Room having fully tiled shower with glazed side screen, wash basin, WC, tiled floor, recessed ceiling lighting, heated towel rail.
- Staircase from the hallway section leads up to
- A Superb Main Living Room (8.73m x 7m) very spacious and open to full roof height with massive exposed beams. Enjoying plenty of natural light, with windows overlooking the garden, handsome carved stone fireplace with wood burning stove inset. Also, Velux windows.
- Doorway through to a Study / Sitting Room (4.2m x 4m) with extensive fitted bookshelves, central heating radiator. (could be an occasional third bedroom).
- Leading off is The Master Bedroom with Living Room (7.73m x 4.6m) with beamed ceiling and a massive original stone fireplace with wood burning stove inset. Attractive views to the fields beyond and a door to a charming, covered sitting out balcony, also overlooking the fields, having stone staircase down to the rear.
- En-Suite Luxury Shower Room (5m x 3.18m) – with ‘wet-style’ tiled shower, handsome white glazed wash basin, bidet, WC, tiled floor, heated towel rail, recessed ceiling lighting.
Outside :
- Extensive Dining Terrace with stone crazy paved flooring.
- Attractive Secluded Gardens all landscaped and beautifully laid out with a wide variety of flowering shrubs and trees. Including a lovely rockery garden with waterfall feature.
- An in and out gravel driveway with double gateway entrances and parking areas.
- Gravel pathway leading around the house and leading up to a
- “The Garden House” has been successfully renovated and converted to a charming Detached Annexe comprising,
- Bed / Sitting Room on the ground floor with oak window and door frames, much natural light, tiled floor and electric radiator.
- Fully Fitted ‘Wet Room’ leading off with tiled shower area with pedestal washbasin, WC and tiled floor, heated towel rail and extractor fan.
- Easy rising staircase to Attractive Mezzanine Bedroom
- A very large open fronted Barn Area behind the separate outbuilding, with car parking.
- Separate Studio (4.68m x 3.33m) adjoining the house. With radiator, electric and power installed. Could be a games room or a separate suite.
- Hot Tub
- There are extensive paved and walled areas at the rear of the house with barbecue. Also storage area built in under the stairs and a large cave
together with EXCEPTIONAL AND CREATIVE RESTORATION OF THE HIGHEST STANDARD
Only a personal visit to the property will reveal the great appeal that the property ensures but some of the excellent features include:
• Magnificent Main Living Room
• Superb Dining Room / Kitchen and Utility Room
• Charming Bedrooms with Luxury En-suite Facilities
• Handsome Library / Study
• Full Central Heating and Italian Tiled Ground Flooring
• Fully Restored Detached Annexe with 2 Beds & Fitted Shower Room
• Beautiful Landscaped Gardens
Location :
Tarn et Garonne, S.W. France – Set on the edge of a traditional hamlet amidst beautiful, private and landscaped grounds of almost half an acre. Within easy reach of the lively villages of Parisot and Najac and the main centre of Villefranche de Rouergue. Approximately 50 minutes drive to Rodez Airport.
Summary :
SEE OUR PDF PRINTABLE BROCHURE FOR MANY MORE IMAGES OF THIS LOVELY PROPERTY.
Features : attic, outbuildings, central heating
Condition : Restored
Bedrooms : 3
Bathrooms : 3
Accommodation :
- Triple, double glazed windows either side of the front door, with an overhead glazed roof open to
- A Magnificent Dining Room and Kitchen (7.57m x 7.87m) Open to full roof height with plenty of light and exposed beams. Italian tiled floor. Two double doors opening to the exterior dining terrace. Magnificent dressed stone walls at full ceiling height. Range of quality matching units including base cupboard units, two sections with twin white glazed deep sink, built-in dishwasher, large pull out drawers, formica worktops and a Falcon cooking range with twin ovens, grill, gas and electric hob and extractor canopy above.
- There is a walled partition, at the rear of which is an excellent storage area and steps down to
- A Spacious Laundry / Utility Room (4m x 4.13m) with tiled floor, power and electrics, wash basin. Central heating boiler and door to the exterior.
- Leading off the dining kitchen is an Attractive Salon / Hallway (6.4m x 3.56m) having recessed ceiling lighting, stone feature and glazed double doors to the rear terrace with paved sitting out areas.
- Small Inner Hallway with tiled floor and built-in cupboard with the hot water cylinder. Leading off is a
- Charming Double Bedroom (4.33m x 4.24m) with recessed ceiling lighting and windows to two sides.
- En-suite Luxury Shower Room having fully tiled shower with glazed side screen, wash basin, WC, tiled floor, recessed ceiling lighting, heated towel rail.
- Staircase from the hallway section leads up to
- A Superb Main Living Room (8.73m x 7m) very spacious and open to full roof height with massive exposed beams. Enjoying plenty of natural light, with windows overlooking the garden, handsome carved stone fireplace with wood burning stove inset. Also, Velux windows.
- Doorway through to a Study / Sitting Room (4.2m x 4m) with extensive fitted bookshelves, central heating radiator. (could be an occasional third bedroom).
- Leading off is The Master Bedroom with Living Room (7.73m x 4.6m) with beamed ceiling and a massive original stone fireplace with wood burning stove inset. Attractive views to the fields beyond and a door to a charming, covered sitting out balcony, also overlooking the fields, having stone staircase down to the rear.
- En-Suite Luxury Shower Room (5m x 3.18m) – with ‘wet-style’ tiled shower, handsome white glazed wash basin, bidet, WC, tiled floor, heated towel rail, recessed ceiling lighting.
Outside :
- Extensive Dining Terrace with stone crazy paved flooring.
- Attractive Secluded Gardens all landscaped and beautifully laid out with a wide variety of flowering shrubs and trees. Including a lovely rockery garden with waterfall feature.
- An in and out gravel driveway with double gateway entrances and parking areas.
- Gravel pathway leading around the house and leading up to a
- “The Garden House” has been successfully renovated and converted to a charming Detached Annexe comprising,
- Bed / Sitting Room on the ground floor with oak window and door frames, much natural light, tiled floor and electric radiator.
- Fully Fitted ‘Wet Room’ leading off with tiled shower area with pedestal washbasin, WC and tiled floor, heated towel rail and extractor fan.
- Easy rising staircase to Attractive Mezzanine Bedroom
- A very large open fronted Barn Area behind the separate outbuilding, with car parking.
- Separate Studio (4.68m x 3.33m) adjoining the house. With radiator, electric and power installed. Could be a games room or a separate suite.
- Hot Tub
- There are extensive paved and walled areas at the rear of the house with barbecue. Also storage area built in under the stairs and a large cave
Read more

