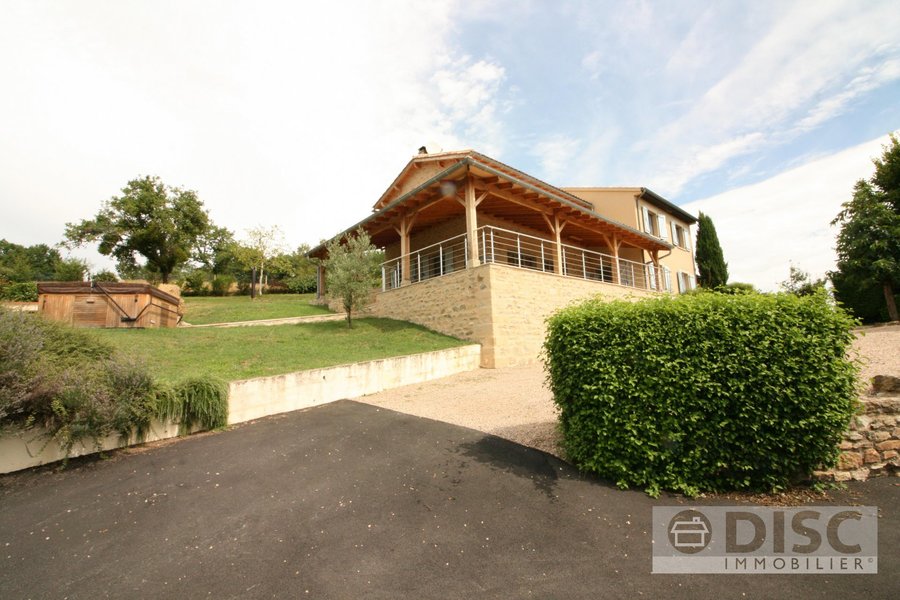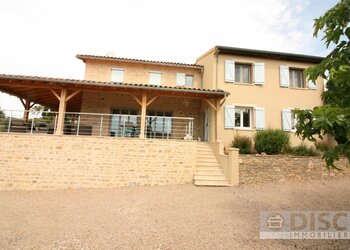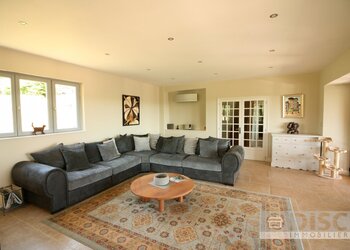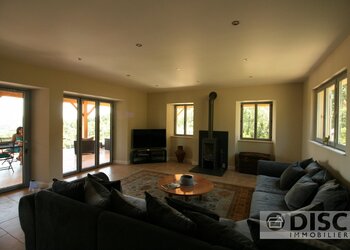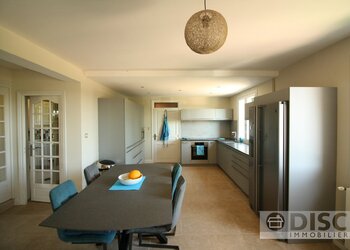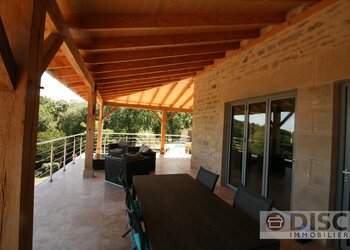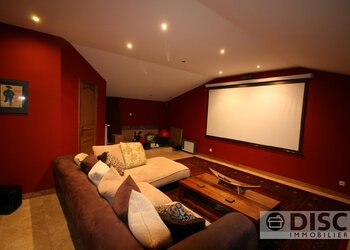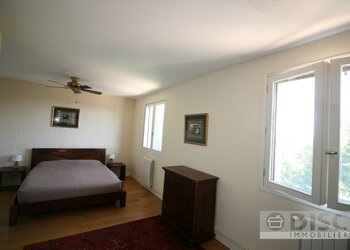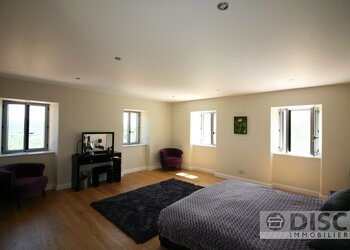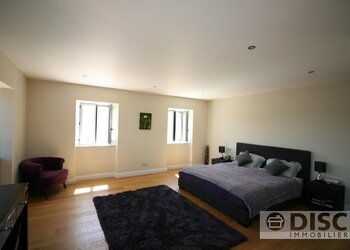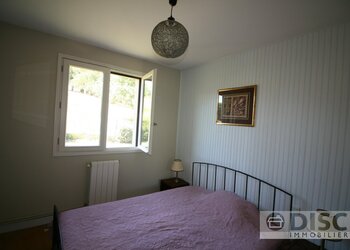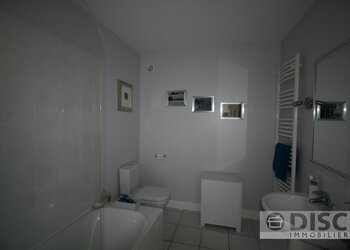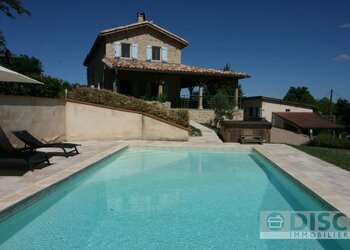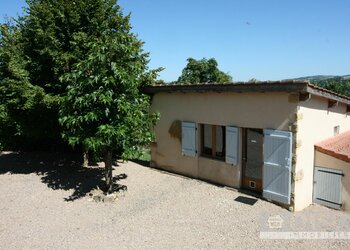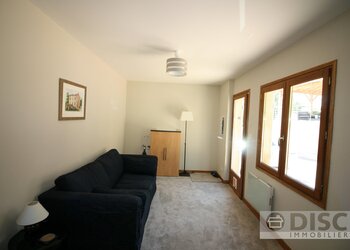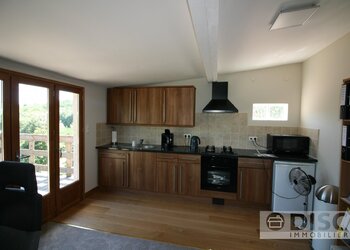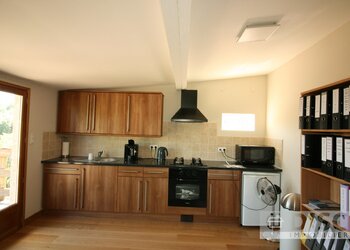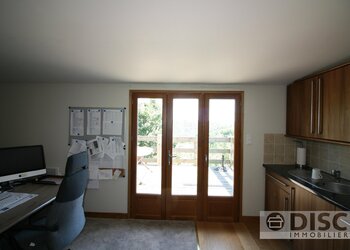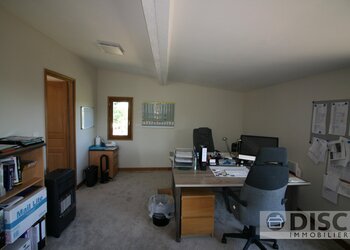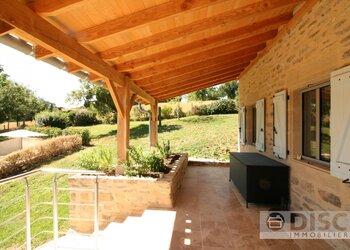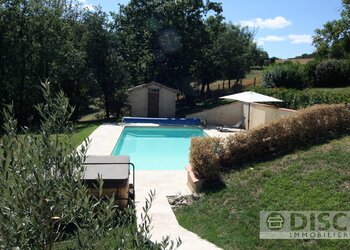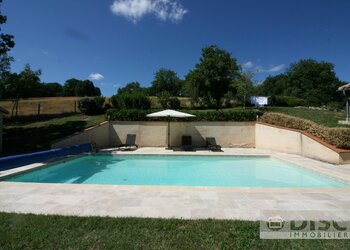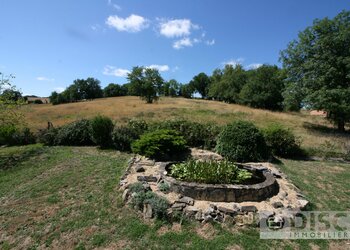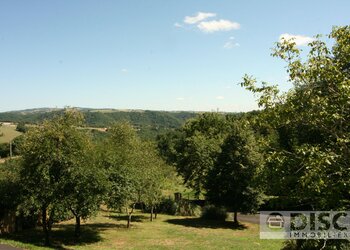Cookie policy
This website uses cookies. If you continue browsing, you give For sale in France permission to use these cookies. Attention, blocking certain cookies prevents the correct functioning of this website.
Warning: This ad has not been published.
INDIVIDUALLY DESIGNED AND VERY SPACIOUS DETACHED RESIDENCE WITH SEPARATE SELF CONTAINED APARTMENT
Situated in grounds of almost 1 acre and enjoying magnificent elevated views over hundreds of miles of open countryside.
The external staircase leads up to the superb roofed Terrace which is simply stunning and extends to two sides of the house. 2 sets of tri-fold glazed doors lead through to a
Very spacious light and bright Sitting Room (6.53m x 5.8m) having additional windows to two sides, handsome tiled floor, wood burning stove, recessed ceiling lighting and air conditioning unit. Also enjoying the elevated views.
Glazed double doors to the extensively fitted Dining Kitchen (6.8m x 5m) with full range of high-spec fittings and equipment including base cupboards with quartz worktops and matching wall cupboards. Also “Neff” oven, micro-wave, induction hob, dishwasher, fridge/freezer and extractor fan.
Inner hallway with Separate WC
Study/4th Bedroom (5m x 3.2m)
Spacious Home Cinema Room (37m2)
Store Room with the central heating equipment.
Utility Room (3.4m x 3.2m) with range of base cupboards having tiled surrounds, stainless steel sink unit, wall cupboards and tiled floor.
FIRST FLOOR Landing (4m x 2.3m) with window views.
Master Bedroom No. 1. (5.3m x 5m) having great window views, recessed ceiling lighting and range of built-in wardrobes.
Ensuite Shower Room with tiled walk-in shower, vanity unit washbasin, WC. built in cupboards also heated towel rail.
Bedroom No. 2. With glorious window views, ceiling cooler fan.
Ensuite Shower Room fully tiled shower, pedestal washbasin, WC and tiled floor.
Bedroom No. 3. (3.4m x 3m)
Family Bathroom with panelled bath, washbasin and WC. Heated towel rail.
THE SEPARATE RESTORED APARTMENT
Offers attractive guest/family accommodation including:
Sitting Room/Dining Room with fitted Kitchen Area (5.8m x 3.9m) including full range of base cupboard units including stainless steel sink unit, electric oven, 4 ring gas hob and extractor canopy. Built in fridge and matching wall cupboards. Also electric radiator, glazed doors to external dining/sitting Terrace with the stunning views.
Bedroom (4.9m x 2.8m) with glazed door to exterior, picture windows and electric radiator.
Shower Room with tiled shower, pedestal washbasin, WC and heated towel rail. (note: double glazing is installed throughout).
OUTSIDE
The outstanding and extensive “wrap-around covered Terrace also enjoys the wonderful views, has tiled floor and security balustrade. The main section to the front of the house measures 12m x 4.5m. A staircase from the side section leads through the garden down to the chlorine treatment swimming pool (10m x 5m) and the outdoor hot tub.
At the lower entrance to the property there are handsome electrically operated wrought iron double gates and the driveway leads up to the gravelled areas for ample parking space.
Tiled roofed Garage and large Store Room leading off. (6.4m x 5.5m)
The external staircase leads up to the superb roofed Terrace which is simply stunning and extends to two sides of the house. 2 sets of tri-fold glazed doors lead through to a
Very spacious light and bright Sitting Room (6.53m x 5.8m) having additional windows to two sides, handsome tiled floor, wood burning stove, recessed ceiling lighting and air conditioning unit. Also enjoying the elevated views.
Glazed double doors to the extensively fitted Dining Kitchen (6.8m x 5m) with full range of high-spec fittings and equipment including base cupboards with quartz worktops and matching wall cupboards. Also “Neff” oven, micro-wave, induction hob, dishwasher, fridge/freezer and extractor fan.
Inner hallway with Separate WC
Study/4th Bedroom (5m x 3.2m)
Spacious Home Cinema Room (37m2)
Store Room with the central heating equipment.
Utility Room (3.4m x 3.2m) with range of base cupboards having tiled surrounds, stainless steel sink unit, wall cupboards and tiled floor.
FIRST FLOOR Landing (4m x 2.3m) with window views.
Master Bedroom No. 1. (5.3m x 5m) having great window views, recessed ceiling lighting and range of built-in wardrobes.
Ensuite Shower Room with tiled walk-in shower, vanity unit washbasin, WC. built in cupboards also heated towel rail.
Bedroom No. 2. With glorious window views, ceiling cooler fan.
Ensuite Shower Room fully tiled shower, pedestal washbasin, WC and tiled floor.
Bedroom No. 3. (3.4m x 3m)
Family Bathroom with panelled bath, washbasin and WC. Heated towel rail.
THE SEPARATE RESTORED APARTMENT
Offers attractive guest/family accommodation including:
Sitting Room/Dining Room with fitted Kitchen Area (5.8m x 3.9m) including full range of base cupboard units including stainless steel sink unit, electric oven, 4 ring gas hob and extractor canopy. Built in fridge and matching wall cupboards. Also electric radiator, glazed doors to external dining/sitting Terrace with the stunning views.
Bedroom (4.9m x 2.8m) with glazed door to exterior, picture windows and electric radiator.
Shower Room with tiled shower, pedestal washbasin, WC and heated towel rail. (note: double glazing is installed throughout).
OUTSIDE
The outstanding and extensive “wrap-around covered Terrace also enjoys the wonderful views, has tiled floor and security balustrade. The main section to the front of the house measures 12m x 4.5m. A staircase from the side section leads through the garden down to the chlorine treatment swimming pool (10m x 5m) and the outdoor hot tub.
At the lower entrance to the property there are handsome electrically operated wrought iron double gates and the driveway leads up to the gravelled areas for ample parking space.
Tiled roofed Garage and large Store Room leading off. (6.4m x 5.5m)
Read more

