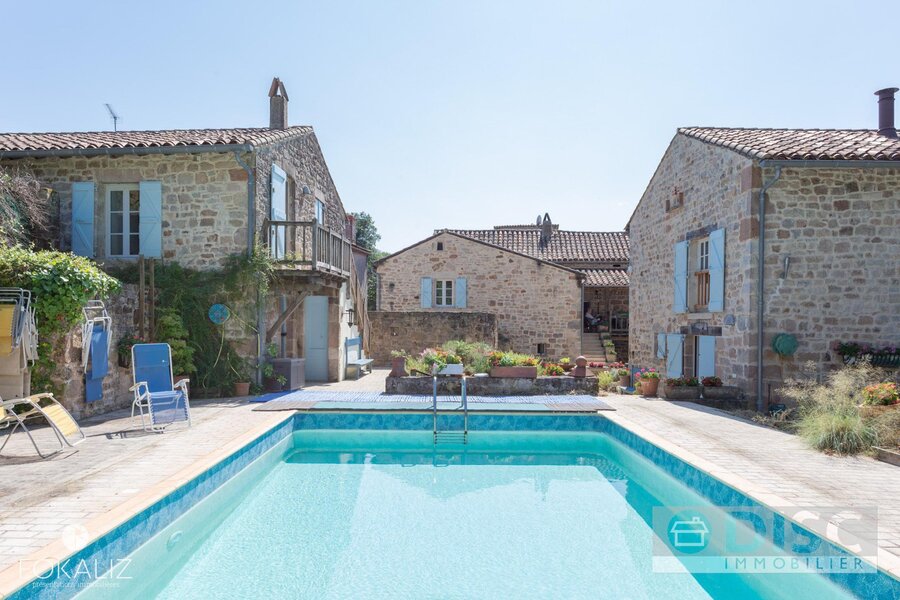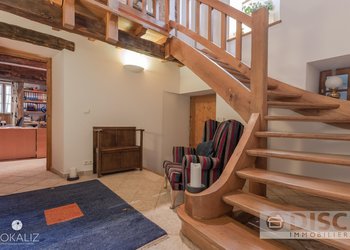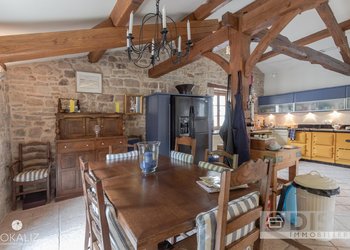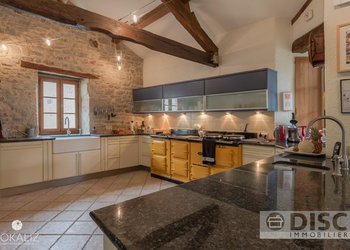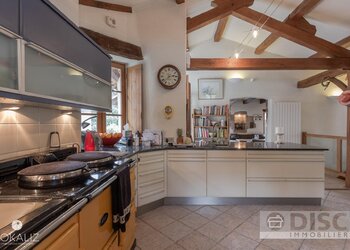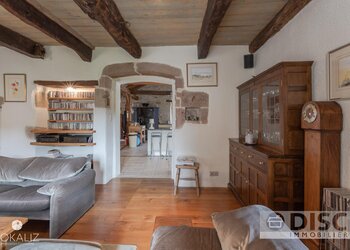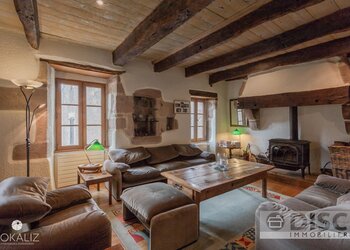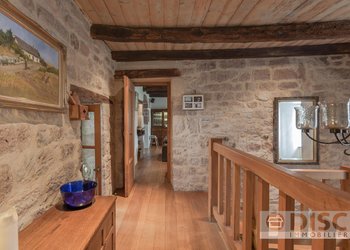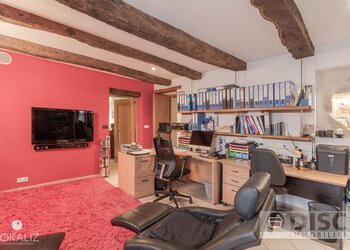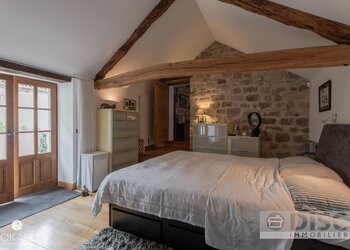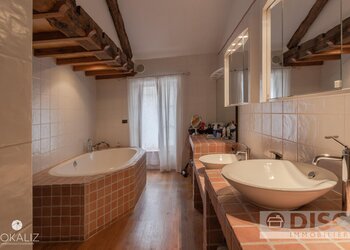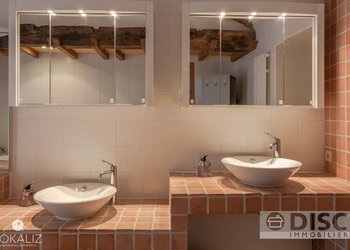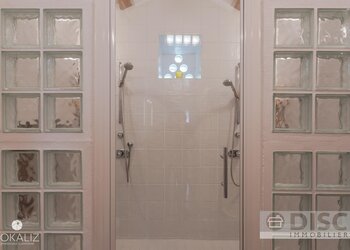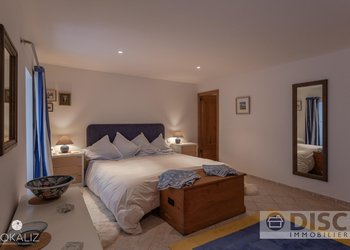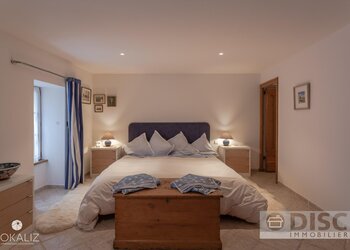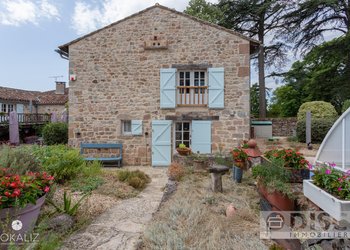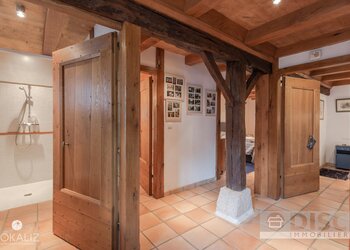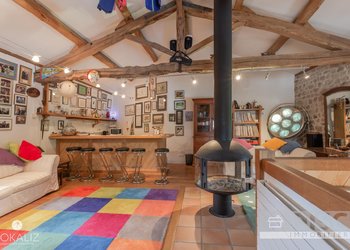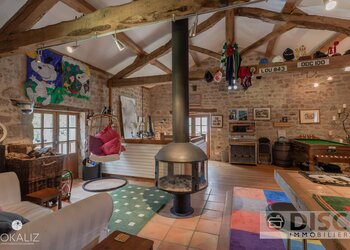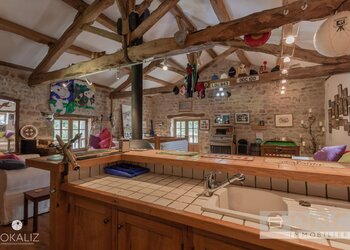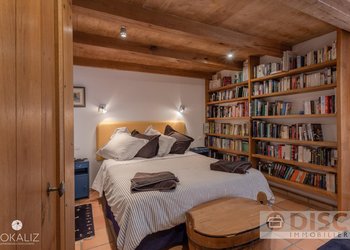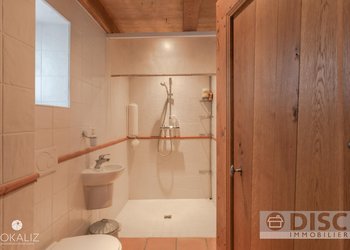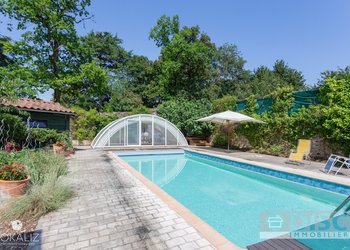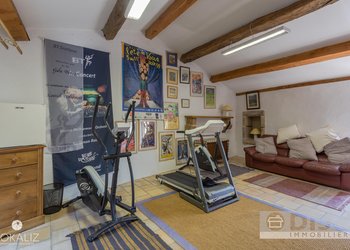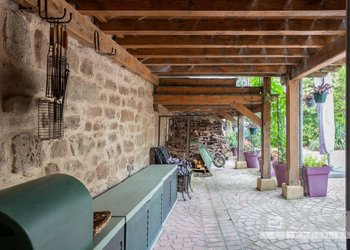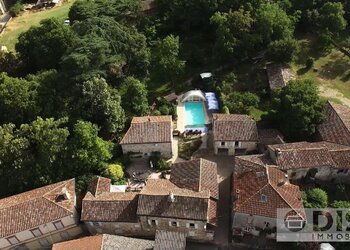Cookie policy
This website uses cookies. If you continue browsing, you give For sale in France permission to use these cookies. Attention, blocking certain cookies prevents the correct functioning of this website.
Warning: This ad has not been published.
SUPERBLY RESTORED MAIN HOUSE WITH GUEST HOUSE AND SWIMMING POOL
Set on the edge of a traditional village and just a short stroll to the boulangerie and store. Also an easy drive to the famous riverside market town of St Antonin Noble Val and the lovely bastide village of Cordes – one of the “plus beaux villages de France”.
THE MAIN HOUSE with oil-fired central heating and double glazing comprises:
A wide stone staircase from the courtyard area leads up to a covered dining/sitting area and across to additional terracing.
Internally a Superb Dining Room and Extensively Fitted Kitchen (7.1m x 6.8m) including full range of base cupboard units with granite work tops, deep sink unit and additional sink. Also huge 6 oven Aga cooker, range of wall cupboards, built in fridge/freezer and dishwasher. High beamed ceiling, tiled floor, dressed stone walling and glazed double doors to the terracing.
Wide archway through to
Charming and finely proportioned Sitting Room (5.8m x 4.3m) with handsome timber flooring, window views, original fireplace and wood burning stove, recessed stonewall feature. Also door to covered sitting Terace.
Landing area with walk through to
Master Bedroom Suite No. 1. (5.9m x 4.1m) with dressed stone walling, ceiling to roof height and range of wardrobe cupboards. Glazed double doors to the main Terrace.
Ensuite Spacious Bathroom with low step-in bath, 2 circular washbasins with mirror fronted cupboards and fully tiled walls.
Walk through to Shower Room with 2 person shower, WC, bidet and heated towel rail.
Staircase from main landing leads down to Spacious ground floor hallway with tiled floor and inner hallway with built in wardrobe cupboards.
Impressive Double Bedroom No. 2. (5.1m x 3.9m) with tiled floor and Ensuite fully-fitted dressing room.
Large Shower Room with tiled walls and floor, walk in shower, washbasin, WC and heated towel rail.
Double Bedroom No. 3. (at present an office) (5.4m x 3.9m) with high beamed ceiling, fitted shelving, tiled floor and windows to two sides.
A staircase from the kitchen/dining room leads down to an additional ground floor area with spacious fitted Laundry/Utility Room (4.2m x 2.8m) with deep white glazed sink and range of shelving.
Separate fully tiled WC with washbasin bidet and tiled floor.
Across the attractively landscaped and private courtyard garden lies THE COMPLETELY RESTORED AND CHARMING SECOND HOUSE - also with central heating and double glazing. Ideal for guests, family and rental income and comprising:
Glazed doors to hallway with dressed stone work, cupboard and tiled floor.
Bedroom No. 1. (4m x 3.1m) with beamed ceiling and tiled floor.
Bedroom No. 2. (4.4m x 3.5m) with beamed ceiling, tiled floor and range of fitted bookshelves.
Fully-tiled half-bathroom with washbasin, bidet, WC and heated towel rail.
Separate fully-tiled Shower Room with walk-in tiled shower, washbasin, WC, tiled floor and heated towel rail. Note: specially designed to enable wheelchair use.
Staircase leading up to Superb Main Room (7.9m x 7.1m) providing sitting room, part games room and fitted kitchen area. All very spacious with ceiling open to full roof height, exposed beams, dressed stone walling, timber floor and attractive view to the swimming pool. Also centrally placed wood burning stove. Fitted kitchen area with wide tiled top breakfast bar.
PROPERTY NO. 3.
On the Ground Floor 2 spacious garages with light and power. An external staircase from the terracing area leads to the First Floor and Room No. 1. (6.3m x 3m) with two full ranges of built in cupboards, tiled floor and “Viesseman” central heating boiler. Room No. 2. (7m x 4m) with windows to two sides and tiled floor. Fully tiled Shower Room with tiled shower, washbasin and WC.
OUTSIDE
Large Swimming Pool (10m x 5m) with salt-water treatment and inset to paved surrounds and having sliding overhead covering. The surrounding garden area is stone walled with creeper cladding and includes a two-tiered sitting out patio and pool house. All very private and enjoying outlook to impressive mature trees adjoining.
THE MAIN HOUSE with oil-fired central heating and double glazing comprises:
A wide stone staircase from the courtyard area leads up to a covered dining/sitting area and across to additional terracing.
Internally a Superb Dining Room and Extensively Fitted Kitchen (7.1m x 6.8m) including full range of base cupboard units with granite work tops, deep sink unit and additional sink. Also huge 6 oven Aga cooker, range of wall cupboards, built in fridge/freezer and dishwasher. High beamed ceiling, tiled floor, dressed stone walling and glazed double doors to the terracing.
Wide archway through to
Charming and finely proportioned Sitting Room (5.8m x 4.3m) with handsome timber flooring, window views, original fireplace and wood burning stove, recessed stonewall feature. Also door to covered sitting Terace.
Landing area with walk through to
Master Bedroom Suite No. 1. (5.9m x 4.1m) with dressed stone walling, ceiling to roof height and range of wardrobe cupboards. Glazed double doors to the main Terrace.
Ensuite Spacious Bathroom with low step-in bath, 2 circular washbasins with mirror fronted cupboards and fully tiled walls.
Walk through to Shower Room with 2 person shower, WC, bidet and heated towel rail.
Staircase from main landing leads down to Spacious ground floor hallway with tiled floor and inner hallway with built in wardrobe cupboards.
Impressive Double Bedroom No. 2. (5.1m x 3.9m) with tiled floor and Ensuite fully-fitted dressing room.
Large Shower Room with tiled walls and floor, walk in shower, washbasin, WC and heated towel rail.
Double Bedroom No. 3. (at present an office) (5.4m x 3.9m) with high beamed ceiling, fitted shelving, tiled floor and windows to two sides.
A staircase from the kitchen/dining room leads down to an additional ground floor area with spacious fitted Laundry/Utility Room (4.2m x 2.8m) with deep white glazed sink and range of shelving.
Separate fully tiled WC with washbasin bidet and tiled floor.
Across the attractively landscaped and private courtyard garden lies THE COMPLETELY RESTORED AND CHARMING SECOND HOUSE - also with central heating and double glazing. Ideal for guests, family and rental income and comprising:
Glazed doors to hallway with dressed stone work, cupboard and tiled floor.
Bedroom No. 1. (4m x 3.1m) with beamed ceiling and tiled floor.
Bedroom No. 2. (4.4m x 3.5m) with beamed ceiling, tiled floor and range of fitted bookshelves.
Fully-tiled half-bathroom with washbasin, bidet, WC and heated towel rail.
Separate fully-tiled Shower Room with walk-in tiled shower, washbasin, WC, tiled floor and heated towel rail. Note: specially designed to enable wheelchair use.
Staircase leading up to Superb Main Room (7.9m x 7.1m) providing sitting room, part games room and fitted kitchen area. All very spacious with ceiling open to full roof height, exposed beams, dressed stone walling, timber floor and attractive view to the swimming pool. Also centrally placed wood burning stove. Fitted kitchen area with wide tiled top breakfast bar.
PROPERTY NO. 3.
On the Ground Floor 2 spacious garages with light and power. An external staircase from the terracing area leads to the First Floor and Room No. 1. (6.3m x 3m) with two full ranges of built in cupboards, tiled floor and “Viesseman” central heating boiler. Room No. 2. (7m x 4m) with windows to two sides and tiled floor. Fully tiled Shower Room with tiled shower, washbasin and WC.
OUTSIDE
Large Swimming Pool (10m x 5m) with salt-water treatment and inset to paved surrounds and having sliding overhead covering. The surrounding garden area is stone walled with creeper cladding and includes a two-tiered sitting out patio and pool house. All very private and enjoying outlook to impressive mature trees adjoining.
Read more

