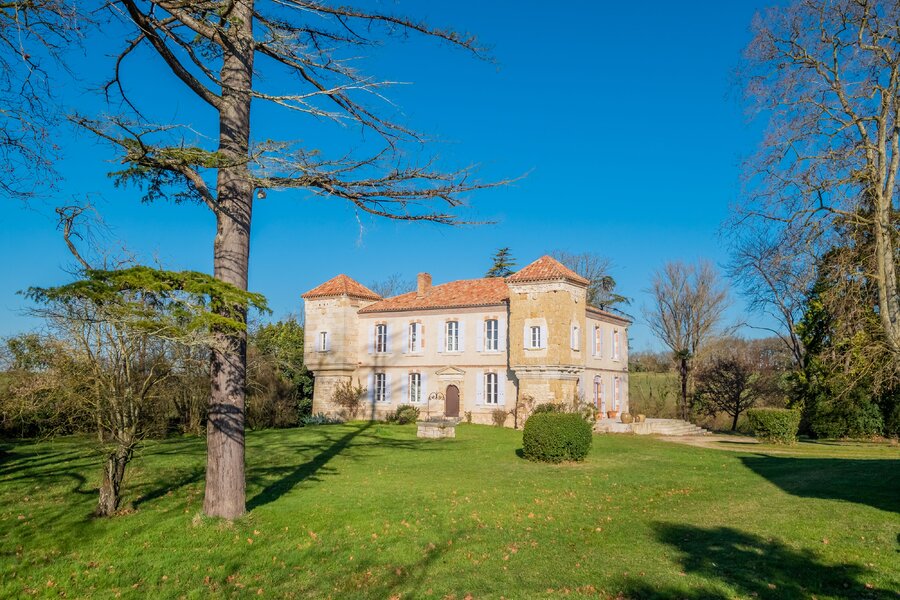History and Elegance
You can throw away the thought of a castle as a building with dungeons and dark rooms. With huge windows and a light and bright interior this residence is the opposite. Still the white stone arches in the living and corner towers are showing its ancestry. The terracotta floors, the huge fireplaces and romantic stairs are details of the past. The fully equipped kitchen on a split level is a remnant of ancient authority. The double doors at the dining room open up to the pleasant terrace. Upstairs the naturally bright corridor gives access to four spacious bedrooms with three en suites. After some TLC the three-bedroom farmhouse/gite could give room for guests, family and friends. The 17,5 m pool, the small lake and woodlands will invite you to outdoor activities.
Interior
Layout: Total living area: 500 m² Main house ( 357m2)
Ground floor
* Grand Hall - 21m2
* Separate WC and cloakroom
* Living room - 52 m2 – wooden herringbone parquet
* Bureau/Library 20m2 - wooden parquet
* Dining Room - 21m2 – tomette flooring
Lower ground floor
* Kitchen - 18m2
* Cellar - 4m2
* Lobby - 14m2
* Laundry room - 7m2
Mid Floor
* Linnen room - 8m2
* Lounge/library/tv room- 32m2
First Floor
* Landing- 32m2 - wooden parquet
* Master Bedroom - 23m2 - wooden herringbone parquet
* Bathroom - WC - 15m2 - wooden herringbone parquet
* Tower 1 - 6m2 - tomette flooring
* Bedroom 2 - 18m2 - wooden herringbone parquet
* Bedroom 3 - 16m2 - wooden herringbone parquet
* Bathroom - with WC - 9m2 - wooden herringbone parquet
* Tower 2 - 6m2 - tomette flooring
* Bedroom 4 - 22m2 - wooden herringbone parquet
* Shower Room/WC - 10m2 - wooden herringbone parquet
* Dressing/walk in closet - 8m2 - wooden herringbone parquet
Guesthouse - Total 140m2
Ground Floor
* Hall - 11m2
* Separate WC
* Laundry Room - 8m2
* Kitchen/Diner - 24m2
* Room - 22m2
First Floor
* Room - 23m2
* Hall - 9m2
* Bedroom1 - 9m2
* Bedroom2 - 11m2
* Bedroom 3 - 11m2
* Bathroom area with WC 8m2
Outbuilding:
* Stables
* Garage
* Wood storage
Condition: Oil-fired central heating and two fireplaces – in good condition – partially double glazed. The restoration and finishing of this house is of high standard with respect to the history of the building. The kitchen and the guesthouse could benefit from an update.
Additional info:
* Dating back to the 13th century
* Taxe fonciere 2428 annually
* Salt water pool of 15,5m x 5m surrounded by walled terrace
* 4,6 hectares of grounds, including woodland and a small lake
Surroundings
Region: Department Gers (32), International Airport at 45 min. Shops and services at 5 min.
Location: A long and private tree-lined driveway leads to this little chateau.
Energy
Economical housingMeasurement index: kWhEP/m2.year
Gas emission
Low GHG emissionsMeasurement index: kgeqC02/m2.year




































