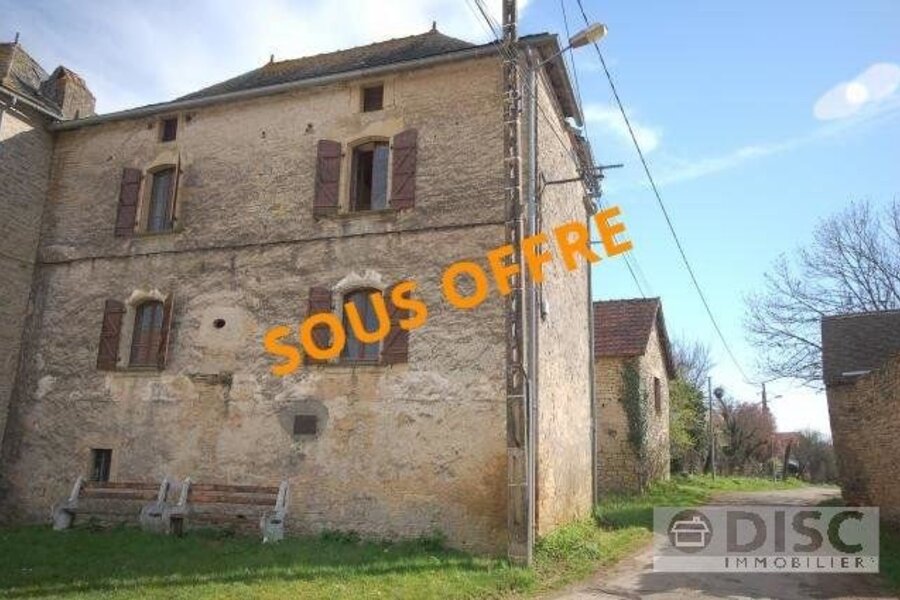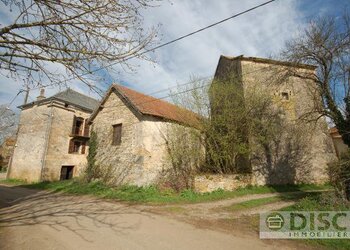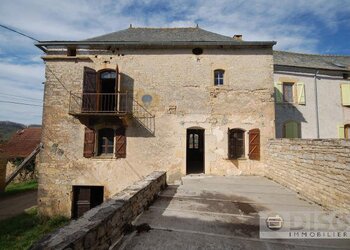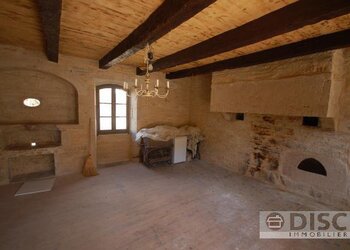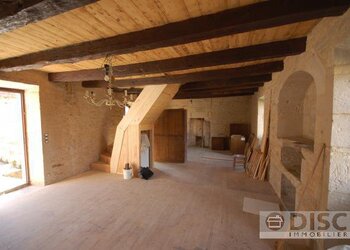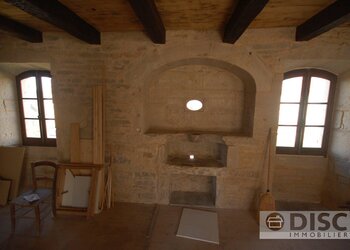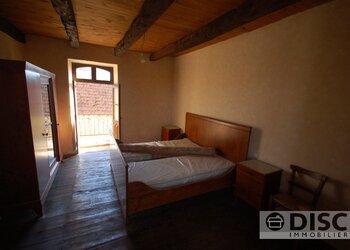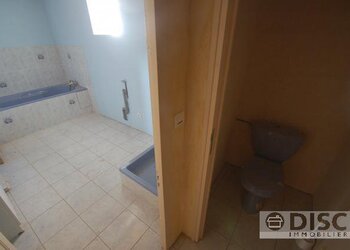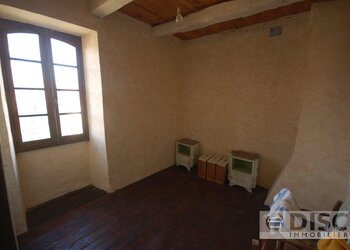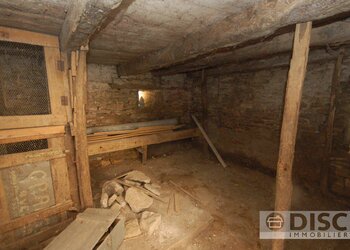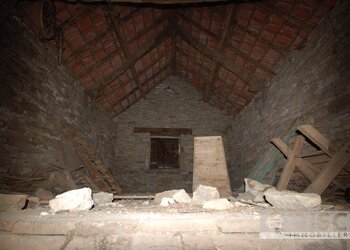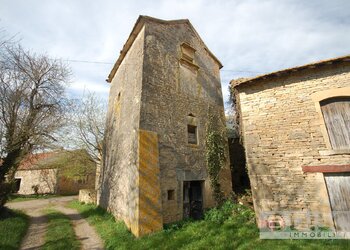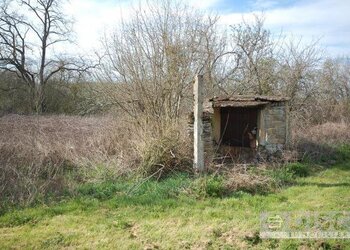Cookie policy
This website uses cookies. If you continue browsing, you give For sale in France permission to use these cookies. Attention, blocking certain cookies prevents the correct functioning of this website.
Warning: This ad has not been published.
Partly-renovated manor house with barn, pigeonnier and garden.
The house has a courtyard, raised terrace, stone barn and impressive 3-storey pigeonnier (columbarium). The garden covers 2,500 square meters.
Ground floor: Here are the former cellars, currently unused.
1st floor: A stone staircase leads up to the terrace and entrance. The main room measures 53m² and has a fireplace and stairs up to the second floor. The walls have been exposed and re-pointed. Work on the kitchen has not been finished
2nd floor: Here are two bedrooms, 12m² and 20m² both with south-facing balconies. There is also a separate WC, and a bathroom with shower, tub and washbasin.
Loft: The loft is suitable for conversion.
Garage: A double garage is situated below the terrace at the front of the house.
Other buildings: The main house and the two-storey stone barn (42m²) face each other across the courtyard.
Behind the barn is the large and handsome columbarium with an area of 17m² on each floor. It could eventually be connected to the barn.
Garden: 50 meters from the house are the hamlet's former vegetable gardens, some of which (enclosed by small walls) are included with the property.
Location: The house and outbuildings are located in a small hamlet whose surroundings are rolling countryside.
Accessibility: Villefranche has a railway station. Rodez airport is 50 kms away, and Toulouse airport 150 kms.
Ground floor: Here are the former cellars, currently unused.
1st floor: A stone staircase leads up to the terrace and entrance. The main room measures 53m² and has a fireplace and stairs up to the second floor. The walls have been exposed and re-pointed. Work on the kitchen has not been finished
2nd floor: Here are two bedrooms, 12m² and 20m² both with south-facing balconies. There is also a separate WC, and a bathroom with shower, tub and washbasin.
Loft: The loft is suitable for conversion.
Garage: A double garage is situated below the terrace at the front of the house.
Other buildings: The main house and the two-storey stone barn (42m²) face each other across the courtyard.
Behind the barn is the large and handsome columbarium with an area of 17m² on each floor. It could eventually be connected to the barn.
Garden: 50 meters from the house are the hamlet's former vegetable gardens, some of which (enclosed by small walls) are included with the property.
Location: The house and outbuildings are located in a small hamlet whose surroundings are rolling countryside.
Accessibility: Villefranche has a railway station. Rodez airport is 50 kms away, and Toulouse airport 150 kms.
Read more

