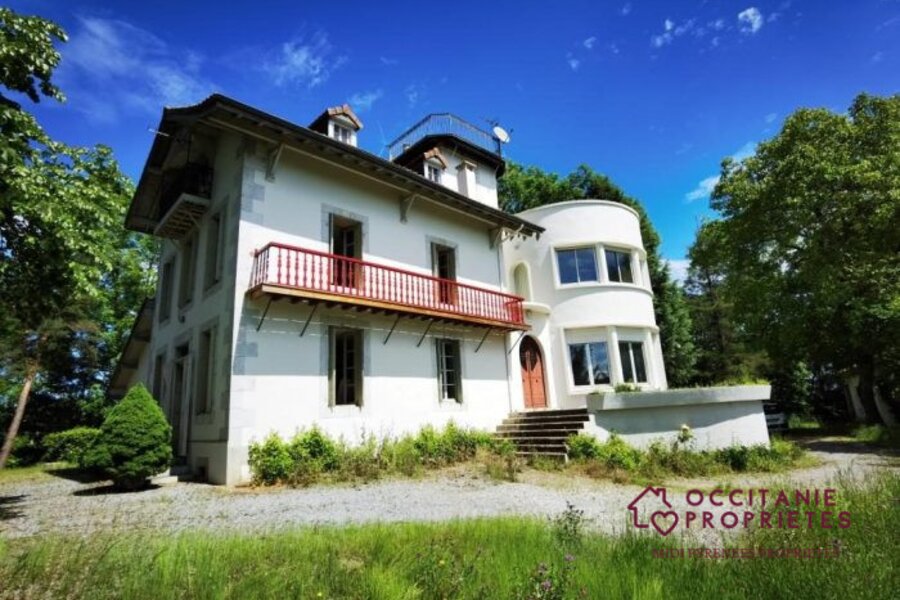Cookie policy
This website uses cookies. If you continue browsing, you give For sale in France permission to use these cookies. Attention, blocking certain cookies prevents the correct functioning of this website.
Warning: This ad has not been published.
Vintage architect house 5 minutes from downtown on a feudal hill, 5.4 hectares of land and a beautiful view of the Pyrenees chain
Highlights :
- Terrain
- Espace
- Vue
Well exposed and facing south, this large typical A house, neither castle nor bourgeois house....a ancient part 19e century and a modern part 1960.
High up on its feudal mound, privat lawn, surrounded by 0.9 ha of century-old parkland (Sequoias, Cedars..... Orchard, wood and 3 ha of meadows, 5.4 ha in all, will not leave you indifferent!
Large living room open onto the south-facing terrace with the snow-capped mountains as a spectacle.... a delight.
Terraces still high on the (flat) roof and all upstairs in top of the tower!
Central heating with radiators and a wood-burning stove, ideally placed in the centre of the living area, ensures daily comfort.
For the winter evenings, the open fireplace allows you to meet by the fire, which has become rare!
Ideally placed for trips to the mountains and the countryside, travel further afield is made easier by the proximity of the A64 (5 minutes), the mainline SNCF train station (5 minutes), and Lourdes airport with regular flights.
Shopping and all other facilities are also 5 minutes away.
The house is situated at the end of a private road, in the middle of its 5.4 hectares of land.
Comfort and well being in the middle of nature, close to the big world, are at the rendez-vous!
Garage 1 in the basement
floor area 45.21 m², space for two cars and a workshop
Garage 2 attached to the house
space for two cars
Garage 3 with studio
workshop with sanitary facilities, 1-car garage
Condition: in good condition, vintage, to be refreshed
Exposition : East - South - South / West
Sanitation: individual, up to current standards
Connections : electricity, water, 4G,
Montréjeau 5minutes (all services and amenities), ski 30 min, Toulouse 1 h 10
Property taxes: 2500 € per year
House
Ground floor :
Dining room: 18.90 m² (18.90 sq ft)
Living room: 42.86 m² (42.86 sq ft)
Kitchen: 8 m² (8 sqm)
Veranda: 13.52 m² (13.52 m²)
WC 1: independent with washbasin and 1 in the workshop
1st floor:
Bathroom 1: 4.15 m² (bath and washbasin)
Bathroom 2: 3.64 m² (WC 2, washbasin and shower) and 5 m² shower and washbasin
Bedrooms 5: bedroom 1: 24.50 m², bedroom 2: 14 m², bedroom 3: 12 m², bedroom 4: 12 m² and bedroom 5: 11.13 m²
Heating: oil-fired central heating, wood-burning stove, open fireplace, electric convectors
Upper insulation: glass wool
Maison à vendre proposée par l'agence immobilière Midi Pyrénées Propriétés à ARTIGAT
Read more















