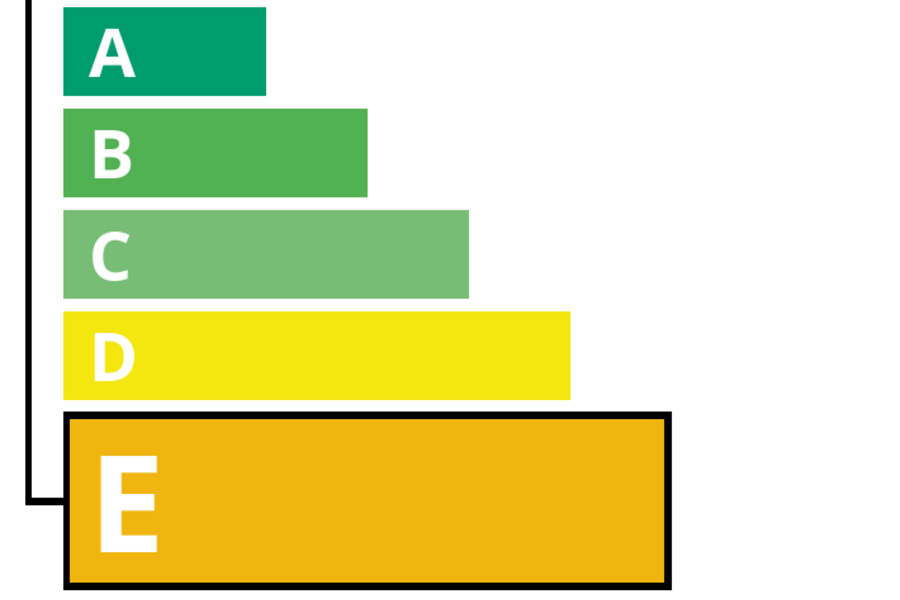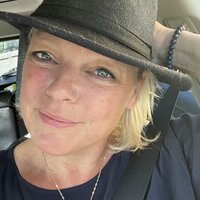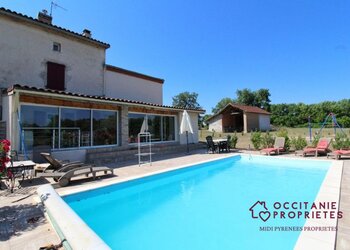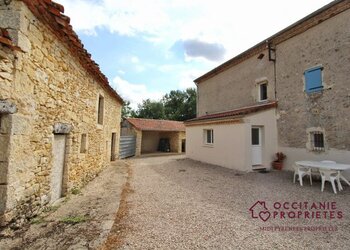Fantastic hamlet of 3 properties with business potential
Ideally situated between Albi and Cordes sur Ciel in the heart of the golden triangle, we invite you to come and discover this superb hamlet of three houses and numerous outbuildings, all set in 4.5 hectares of land, woods and orchards.
Currently run as a gite rental complex, each individual property, with its own pool, is private and not overlooked. Â There are so many outbuildings with so much potential to host weddings, yoga holidays, or simply live in one of the properties and rent out the other two....... the possibilities are endless!
Property 1:
This house is 146 sqm and offers a large living/dining room with an open kitchen. There is also a bedroom and bathroom on the ground floor.
On the first floor there are 3 further bedrooms, one with an en-suite shower room.
On the second floor there is an attic of 74 m² which could also be converted.
In addition to the house, there is a barn to renovate of 144m2 and a covered terrace near the salt water pool which contains the technical room and a toilet.
All roofs, joinery and insulation are recent and the property is double glazed.
Outside there are approximately 2 hectares of land, a small orchard and a wood.
Property 2:
This 240m² house offers a large living/dining room with an insert wood burning stove opening onto the large fitted kitchen on one side, and a veranda/summer kitchen on the other side which leads down the steps to the salt water pool, garden and petanque court.  A bedroom, bathroom and shower room complete the ground floor.
On the first floor you will find 5 further bedrooms, a modern shower room and a toilet.
On the second floor there is an attic of 58 m² which could also be converted.
In addition to the house, there are numerous outbuildings. A barn of 156m2 with a mezzanine, a stable and a garage of 84m2, a small hangar of 11m2, a large barn of 85m2, and an open barn of 49m2 with a covered terrace of 25.5m2. Â There is also another house adjoining the main house of 200m2 to be completely renovated. In total there are 611m2 of outbuildings!
All roofs, joinery and insulation are recent and the property is double glazed.
Outside you will find approximately 2.1 hectares of land.
Property 3:
With a total area of 152m2, this property consists of the main house with the addition of a separate one bedroom flat on the ground floor. The main house is accessed via stone steps into the kitchen/dining room. Â Descending from the kitchen is a cosy sitting room with a Godin wood burning stove. Â There are 3 large bedrooms, a shower room and a WC to complete the accommodation.
The separate one bedroom flat is 35m2 with kitchen/living room and shower room, reversible air conditioning and adjoins a huge barn of 177m2 with a bread oven. There is also a boiler room and a workshop/cellar with a total area of 110m2.
All roofs, joinery and insulation are recent and the property is double glazed.
Outside there is a plot of land of about 5000m², not overlooked and partly wooded with cherry trees and a small salt water swimming pool.
This property is available for purchase separately or in its entirety.
For each individual property, please refer to reference numbers T20225, T20226 and T20227 on our website.
Â
Â






